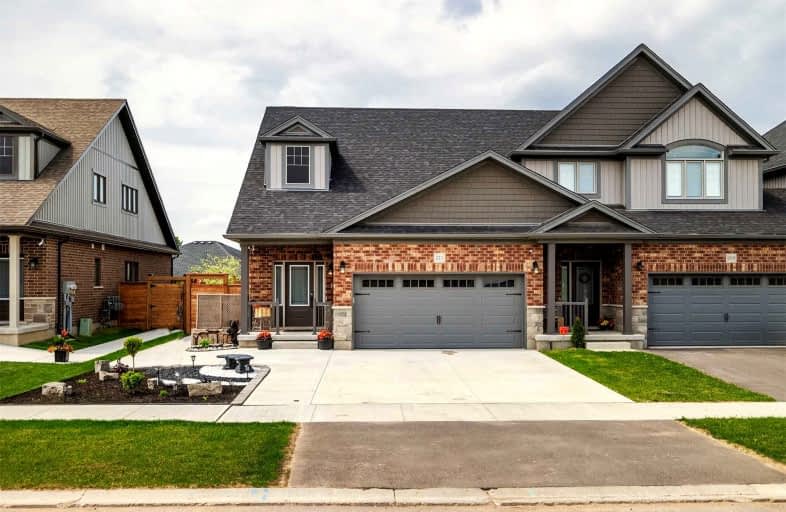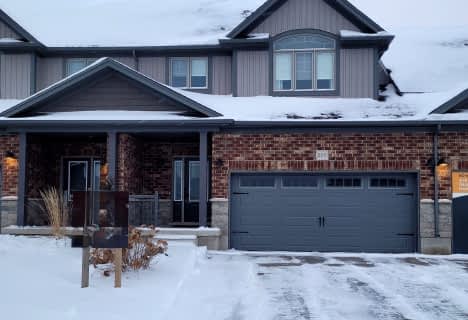
New Dundee Public School
Elementary: PublicGrandview Public School
Elementary: PublicPlattsville & District Public School
Elementary: PublicBlenheim District Public School
Elementary: PublicSir Adam Beck Public School
Elementary: PublicBaden Public School
Elementary: PublicForest Heights Collegiate Institute
Secondary: PublicKitchener Waterloo Collegiate and Vocational School
Secondary: PublicResurrection Catholic Secondary School
Secondary: CatholicHuron Heights Secondary School
Secondary: PublicWaterloo-Oxford District Secondary School
Secondary: PublicSir John A Macdonald Secondary School
Secondary: Public- 3 bath
- 3 bed
- 1500 sqft
3 Hilborn Crescent, Blandford Blenheim, Ontario • N0J 1S0 • Blandford-Blenheim
- 3 bath
- 3 bed
- 1500 sqft
4 Hilborn Crescent, Blandford Blenheim, Ontario • N0J 1S0 • Blandford-Blenheim






