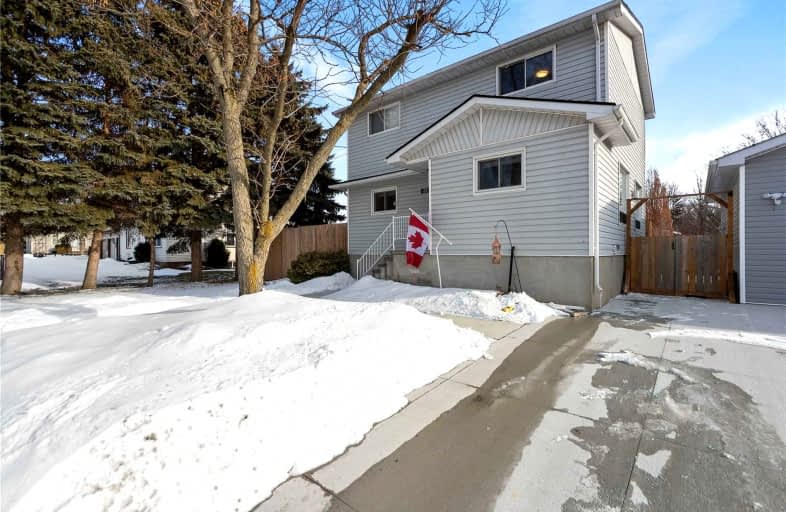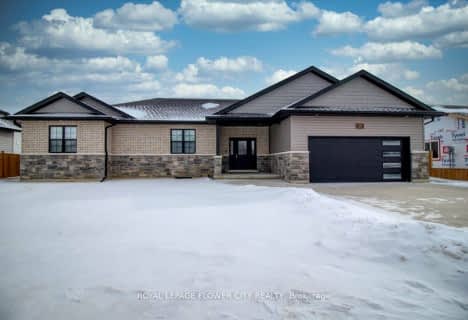Sold on Mar 15, 2022
Note: Property is not currently for sale or for rent.

-
Type: Detached
-
Style: 2-Storey
-
Lot Size: 83 x 108 Feet
-
Age: No Data
-
Taxes: $2,726 per year
-
Days on Site: 7 Days
-
Added: Mar 07, 2022 (1 week on market)
-
Updated:
-
Last Checked: 2 months ago
-
MLS®#: X5526433
-
Listed By: Re/max twin city realty inc., brokerage
Located In The Quiet Town Of Bright, 3+1 Bed, 2 Bath. Large Eat-In Kitchen With Granite Counters, Large Family Room, Finished Basement, Fenced Yard, 24'X24' Detached Garage Or Workshop. Close To The 401 And 403. 1000 Gallon Septic Tank And Weeping Bed (2020), Concrete Driveway (2021), Roof (2016),
Property Details
Facts for 23 James Street Street, Blandford Blenheim
Status
Days on Market: 7
Last Status: Sold
Sold Date: Mar 15, 2022
Closed Date: May 17, 2022
Expiry Date: May 10, 2022
Sold Price: $835,000
Unavailable Date: Mar 15, 2022
Input Date: Mar 07, 2022
Prior LSC: Listing with no contract changes
Property
Status: Sale
Property Type: Detached
Style: 2-Storey
Area: Blandford Blenheim
Availability Date: 90 Days
Inside
Bedrooms: 3
Bedrooms Plus: 1
Bathrooms: 2
Kitchens: 1
Rooms: 9
Den/Family Room: Yes
Air Conditioning: Central Air
Fireplace: Yes
Laundry Level: Main
Washrooms: 2
Building
Basement: Finished
Basement 2: Full
Heat Type: Forced Air
Heat Source: Gas
Exterior: Vinyl Siding
Water Supply: Municipal
Special Designation: Unknown
Parking
Driveway: Front Yard
Garage Spaces: 2
Garage Type: Detached
Covered Parking Spaces: 4
Total Parking Spaces: 6
Fees
Tax Year: 2022
Tax Legal Description: Pt Lt 35-36 Pl 152 As In 496466
Taxes: $2,726
Land
Cross Street: County Road 22 East
Municipality District: Blandford-Blenheim
Fronting On: East
Pool: None
Sewer: Septic
Lot Depth: 108 Feet
Lot Frontage: 83 Feet
Acres: < .50
Zoning: R1
Additional Media
- Virtual Tour: https://youriguide.com/oe7j6_23_james_st_bright_on/
Rooms
Room details for 23 James Street Street, Blandford Blenheim
| Type | Dimensions | Description |
|---|---|---|
| Bathroom Main | 6.10 x 5.60 | 3 Pc Bath |
| Dining Main | 9.90 x 11.10 | |
| Kitchen Main | 13.50 x 11.10 | |
| Laundry Main | 6.10 x 7.40 | |
| Living Main | 23.30 x 12.60 | |
| Bathroom 2nd | 9.40 x 7.10 | 5 Pc Bath |
| 2nd Br 2nd | 10.10 x 13.50 | |
| 3rd Br 2nd | 10.70 x 9.10 | |
| Prim Bdrm 2nd | 17.10 x 11.20 | |
| Den Bsmt | 13.10 x 13.90 | |
| 4th Br Bsmt | - |
| XXXXXXXX | XXX XX, XXXX |
XXXX XXX XXXX |
$XXX,XXX |
| XXX XX, XXXX |
XXXXXX XXX XXXX |
$XXX,XXX |
| XXXXXXXX XXXX | XXX XX, XXXX | $835,000 XXX XXXX |
| XXXXXXXX XXXXXX | XXX XX, XXXX | $699,900 XXX XXXX |

Ridgetown DHS-Gr. 7 & 8
Elementary: PublicSt Michael Catholic School
Elementary: CatholicW J Baird Public School
Elementary: PublicGeorges P Vanier Catholic School
Elementary: CatholicSt Anne Catholic School
Elementary: CatholicHarwich-Raleigh Public School
Elementary: PublicRidgetown District High School
Secondary: PublicÉcole secondaire catholique École secondaire de Pain Court
Secondary: CatholicBlenheim District High School
Secondary: PublicJohn McGregor Secondary School
Secondary: PublicChatham-Kent Secondary School
Secondary: PublicUrsuline College (The Pines) Catholic Secondary School
Secondary: Catholic- 2 bath
- 3 bed
58 Sleepy Meadow Drive, Chatham-Kent, Ontario • N0P 1A0 • Blenheim



