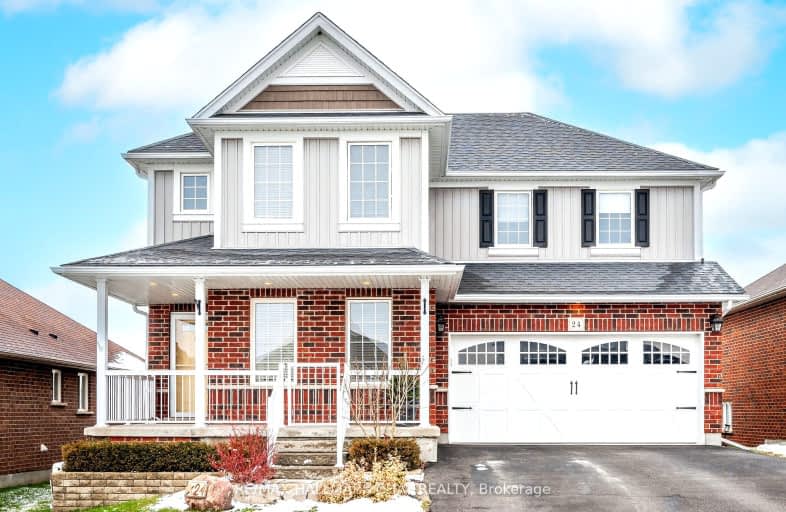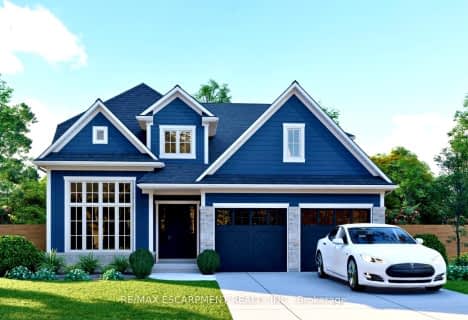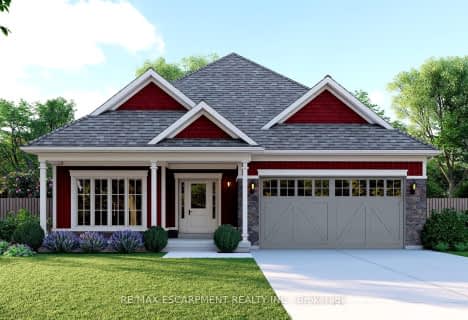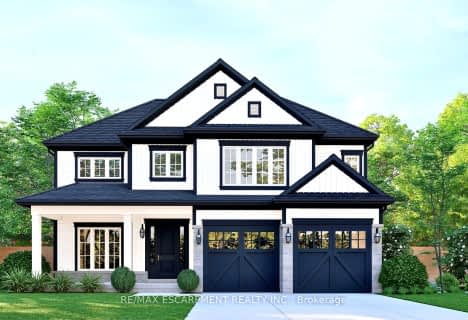Car-Dependent
- Almost all errands require a car.
Somewhat Bikeable
- Most errands require a car.

New Dundee Public School
Elementary: PublicGrandview Public School
Elementary: PublicPlattsville & District Public School
Elementary: PublicBlenheim District Public School
Elementary: PublicSir Adam Beck Public School
Elementary: PublicBaden Public School
Elementary: PublicForest Heights Collegiate Institute
Secondary: PublicKitchener Waterloo Collegiate and Vocational School
Secondary: PublicResurrection Catholic Secondary School
Secondary: CatholicHuron Heights Secondary School
Secondary: PublicWaterloo-Oxford District Secondary School
Secondary: PublicSir John A Macdonald Secondary School
Secondary: Public-
Traill's Edge Tavern
46 Albert Street West, Bright, ON N0J 1B0 1.2km -
Drumbo Pub
7 Wilmot Street N, Drumbo, ON N0J 1G0 9.36km -
EJ's
39 Snider Road W, Baden, ON N3A 2M1 11.48km
-
McDonald's
3589 Bleams Road, New Hamburg, ON N0B 2G0 10.15km -
Tim Horton Donuts
374 Hamilton Road, New Hamburg, ON N3A 2K2 10.28km -
Baden Coffee Company
1427 Gingerich Road., Baden, ON N3A 3J7 10.47km
-
Movati Athletic
405 The Boardwalk, Waterloo, ON N2T 0A6 14.78km -
Anytime Fitness
720 Westmount Rd E, Kitchener, ON N2E 2M6 15.09km -
Fit4Less
450 Erb Street W, Unit 417, Waterloo, ON N2T 1H4 16.55km
-
Cook's Pharmacy
75 Huron Street, New Hamburg, ON N3A 1K1 11.09km -
Driftwood Pharmasave Pharmacy
450 Westheights Drive, Kitchener, ON N2N 2B9 13.53km -
Shoppers Drug Mart
1400 Ottawa Street S, Kitchener, ON N2E 4E2 14.4km
-
Plattsville Pizza
43 Albert Street, Kitchener, ON N0J 1S0 19.77km -
Traill's Edge Tavern
46 Albert Street West, Bright, ON N0J 1B0 1.2km -
The New Dundee Emporium
169 Front St, New Dundee, ON N0B 2E0 7.72km
-
Sunrise Shopping Centre
1400 Ottawa Street S, Unit C-10, Kitchener, ON N2E 4E2 14.22km -
The Boardwalk at Ira Needles Blvd.
101 Ira Needles Boulevard, Waterloo, ON N2J 3Z4 14.57km -
Market Square Shopping Centre
40 Weber Street E, Kitchener, ON N2H 6R3 18.78km
-
Mackay's No Frills
1540 Haysville Road, New Hamburg, ON N3A 0A2 9.98km -
Cloverleaf Farms Food Outlet & Deli
3589 Bleams Road, Unit 4, New Hamburg, ON N3A 2J1 9.94km -
Sobeys
1187 Fischer Hallman Road, Kitchener, ON N2E 4H9 13.99km
-
The Beer Store
875 Highland Road W, Kitchener, ON N2N 2Y2 15.19km -
Winexpert Kitchener
645 Westmount Road E, Unit 2, Kitchener, ON N2E 3S3 15.18km -
LCBO
450 Columbia Street W, Waterloo, ON N2T 2W1 18km
-
Generations Heating and Air Conditioning
115 Baird Street S, Bright, ON N0J 1B0 6.01km -
Coffee Time Donuts
RR 1, New Dundee, ON N0B 2E0 7.67km -
Danayr Fuels
1202 Northumberland Street, Ayr, ON N0B 1E0 11.35km
-
Landmark Cinemas - Waterloo
415 The Boardwalk University & Ira Needles Boulevard, Waterloo, ON N2J 3Z4 14.85km -
Cineplex Cinemas Kitchener and VIP
225 Fairway Road S, Kitchener, ON N2C 1X2 18.62km -
Apollo Cinema
141 Ontario Street N, Kitchener, ON N2H 4Y5 18.68km
-
Public Libraries
150 Pioneer Drive, Kitchener, ON N2P 2C2 16.97km -
William G. Davis Centre for Computer Research
200 University Avenue W, Waterloo, ON N2L 3G1 18.67km -
Waterloo Public Library
35 Albert Street, Waterloo, ON N2L 5E2 18.81km
-
St Joseph's Healthcare
50 Charlton Avenue E, Hamilton, ON L8N 4A6 10.31km -
St. Mary's General Hospital
911 Queen's Boulevard, Kitchener, ON N2M 1B2 16.88km -
Grand River Hospital
835 King Street W, Kitchener, ON N2G 1G3 18.18km
-
Plattsville Memorial Park
68 MILL St E, Plattsville 0.44km -
Optimist Park
6.27km -
New Dundee Community Park
667 Main St, Wilmot ON N0B 2E0 8.17km
-
BMO Bank of Montreal
19 Oxford St W, Drumbo ON N0J 1G0 9.36km -
President's Choice Financial ATM
1540 Haysville Rd, New Hamburg ON N3A 0A2 10.06km -
CIBC
50 Huron St, New Hamburg ON N3A 1J2 11.06km
- 3 bath
- 4 bed
- 1100 sqft
40 HILBORN Crescent, Blandford Blenheim, Ontario • N0J 1S0 • Blandford-Blenheim
- 3 bath
- 3 bed
- 2000 sqft
56 WORKMAN Crescent, Blandford Blenheim, Ontario • N0J 1S0 • Plattsville
- 3 bath
- 3 bed
- 1500 sqft
15 Hilborn Street, Blandford Blenheim, Ontario • N0J 1S0 • Plattsville
- 2 bath
- 3 bed
- 1500 sqft
84 Hilborn Street, Blandford Blenheim, Ontario • N0J 1S0 • Plattsville
- 3 bath
- 4 bed
- 2500 sqft
92 Hilborn Street, Blandford Blenheim, Ontario • N0J 1S0 • Plattsville







