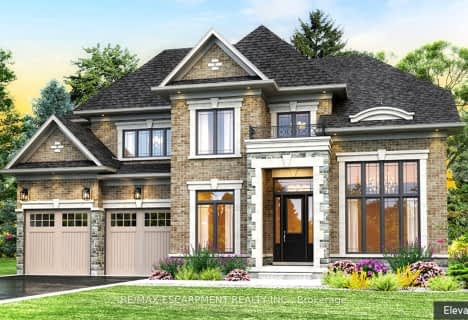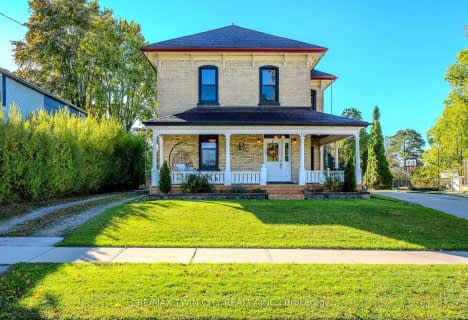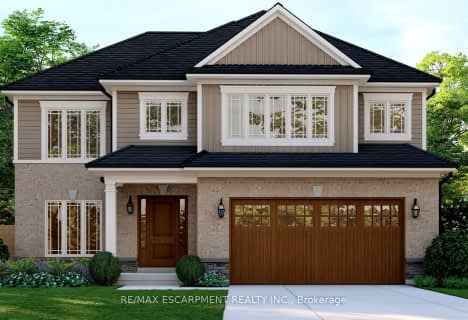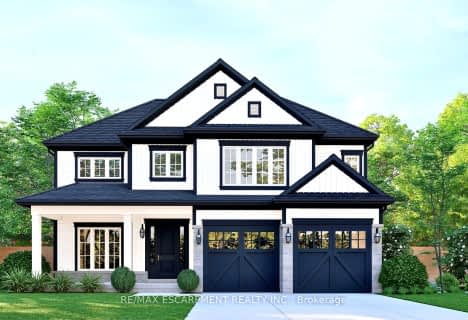Car-Dependent
- Almost all errands require a car.
Somewhat Bikeable
- Most errands require a car.

New Dundee Public School
Elementary: PublicGrandview Public School
Elementary: PublicPlattsville & District Public School
Elementary: PublicBlenheim District Public School
Elementary: PublicSir Adam Beck Public School
Elementary: PublicBaden Public School
Elementary: PublicForest Heights Collegiate Institute
Secondary: PublicKitchener Waterloo Collegiate and Vocational School
Secondary: PublicResurrection Catholic Secondary School
Secondary: CatholicHuron Heights Secondary School
Secondary: PublicWaterloo-Oxford District Secondary School
Secondary: PublicSir John A Macdonald Secondary School
Secondary: Public-
Optimist Park
6.58km -
New Dundee Community Park
667 Main St, Wilmot ON N0B 2E0 8.35km -
Petersburg Community Park
Wilmot ON 11.78km
-
BMO Bank of Montreal
19 Oxford St W, Drumbo ON N0J 1G0 9.67km -
CIBC
50 Huron St, New Hamburg ON N3A 1J2 10.72km -
Mennonite Savings and Credit Union
100 Mill, New Hamburg ON N0B 2G0 10.84km
- 4 bath
- 4 bed
- 3000 sqft
33 Workman Crescent, Blandford Blenheim, Ontario • N0J 1S0 • Plattsville
- 3 bath
- 4 bed
- 2500 sqft
92 Hilborn Street, Blandford Blenheim, Ontario • N0J 1S0 • Plattsville












