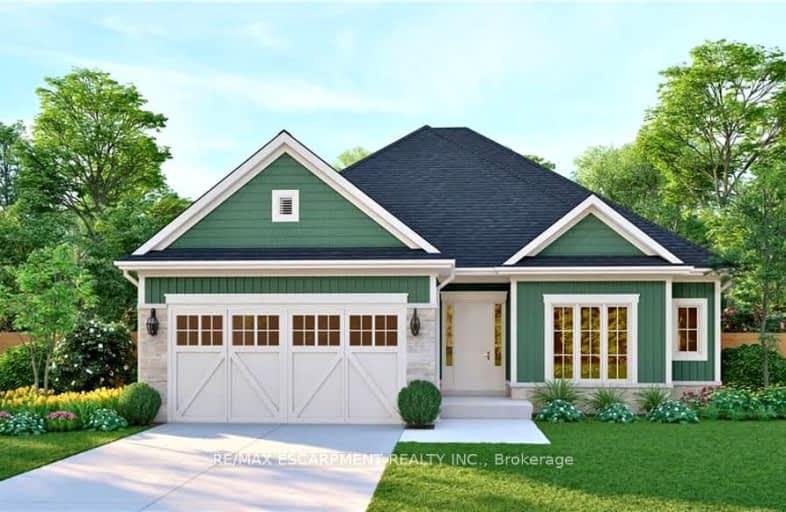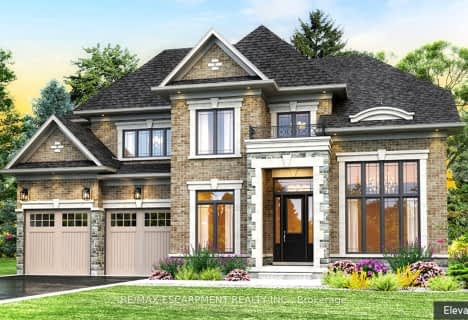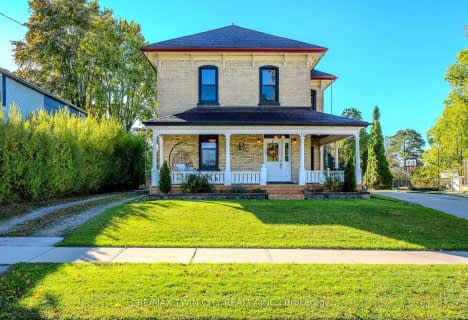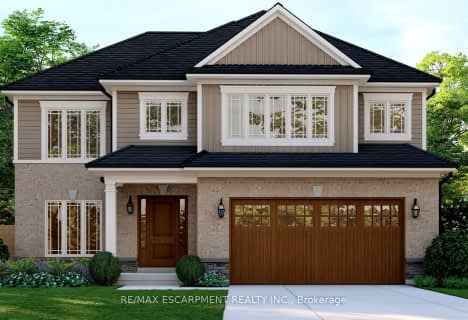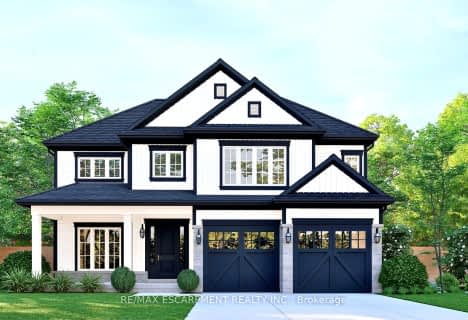Car-Dependent
- Almost all errands require a car.
Somewhat Bikeable
- Most errands require a car.

New Dundee Public School
Elementary: PublicGrandview Public School
Elementary: PublicPlattsville & District Public School
Elementary: PublicBlenheim District Public School
Elementary: PublicSir Adam Beck Public School
Elementary: PublicBaden Public School
Elementary: PublicForest Heights Collegiate Institute
Secondary: PublicKitchener Waterloo Collegiate and Vocational School
Secondary: PublicResurrection Catholic Secondary School
Secondary: CatholicHuron Heights Secondary School
Secondary: PublicWaterloo-Oxford District Secondary School
Secondary: PublicSir John A Macdonald Secondary School
Secondary: Public-
Sir Adam Beck Community Park
Waterloo ON 10.85km -
Sir Aam Beck Community Park
Waterloo ON 11.47km -
Petersburg Community Park
Wilmot ON 11.68km
-
BMO Bank of Montreal
19 Oxford St W, Drumbo ON N0J 1G0 9.72km -
CIBC
50 Huron St, New Hamburg ON N3A 1J2 10.68km -
TD Bank
114 Huron St, New Hamburg ON N3A 1J3 10.78km
- 3 bath
- 4 bed
- 2500 sqft
92 Hilborn Street, Blandford Blenheim, Ontario • N0J 1S0 • Plattsville
