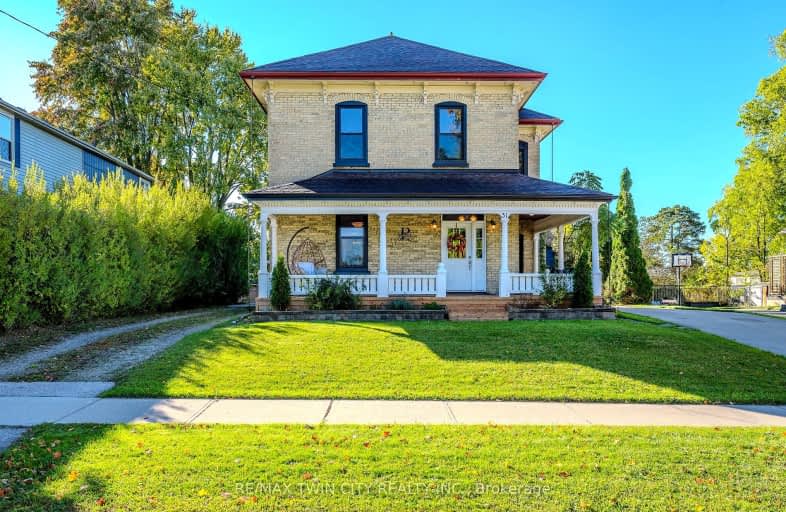
New Dundee Public School
Elementary: Public
8.72 km
Grandview Public School
Elementary: Public
11.11 km
Plattsville & District Public School
Elementary: Public
0.48 km
Blenheim District Public School
Elementary: Public
9.30 km
Sir Adam Beck Public School
Elementary: Public
12.20 km
Baden Public School
Elementary: Public
12.35 km
École secondaire catholique École secondaire Notre-Dame
Secondary: Catholic
18.85 km
Forest Heights Collegiate Institute
Secondary: Public
15.63 km
Resurrection Catholic Secondary School
Secondary: Catholic
16.34 km
Huron Heights Secondary School
Secondary: Public
15.92 km
Waterloo-Oxford District Secondary School
Secondary: Public
12.31 km
Sir John A Macdonald Secondary School
Secondary: Public
18.78 km
-
Chesney Conservation Area
Ontario 8.95km -
Scott Park New Hamburg
New Hamburg ON 10.89km -
West Oak Park
Kitchener ON N2R 0K7 13.13km
-
CIBC
47 Albert St E, Plattsville ON N0J 1S0 0.09km -
CIBC
50 Huron St, New Hamburg ON N3A 1J2 11.16km -
Mennonite Savings and Credit Union
100 Mill, New Hamburg ON N0B 2G0 11.29km


