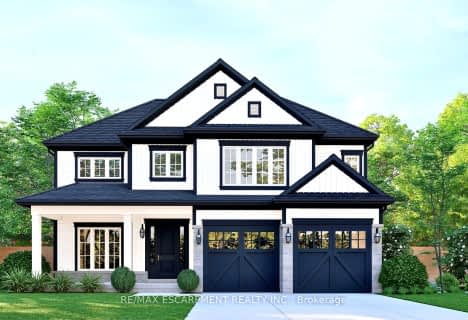Car-Dependent
- Almost all errands require a car.
Somewhat Bikeable
- Most errands require a car.

New Dundee Public School
Elementary: PublicGrandview Public School
Elementary: PublicPlattsville & District Public School
Elementary: PublicBlenheim District Public School
Elementary: PublicSir Adam Beck Public School
Elementary: PublicBaden Public School
Elementary: PublicForest Heights Collegiate Institute
Secondary: PublicKitchener Waterloo Collegiate and Vocational School
Secondary: PublicResurrection Catholic Secondary School
Secondary: CatholicHuron Heights Secondary School
Secondary: PublicWaterloo-Oxford District Secondary School
Secondary: PublicSir John A Macdonald Secondary School
Secondary: Public-
Plattsville Memorial Park
68 MILL St E, Plattsville 0.53km -
Optimist Park
6.58km -
Piper's Glen Park
Waterloo ON 12.13km
-
BMO Bank of Montreal
19 Oxford St W, Drumbo ON N0J 1G0 9.67km -
Localcoin Bitcoin ATM - Hasty Market - Highview Drive
1 Highview Dr, Kitchener ON N2N 2K7 13.13km -
TD Bank Financial Group
1187 Fischer Hallman Rd (at Max Becker Dr), Kitchener ON N2E 4H9 14.1km
- 4 bath
- 4 bed
- 3500 sqft
73 Workman Crescent, Blandford Blenheim, Ontario • N0J 1S0 • Plattsville
- 4 bath
- 4 bed
- 3000 sqft
33 Workman Crescent, Blandford Blenheim, Ontario • N0J 1S0 • Plattsville
- 3 bath
- 4 bed
- 2500 sqft
92 Hilborn Street, Blandford Blenheim, Ontario • N0J 1S0 • Plattsville






