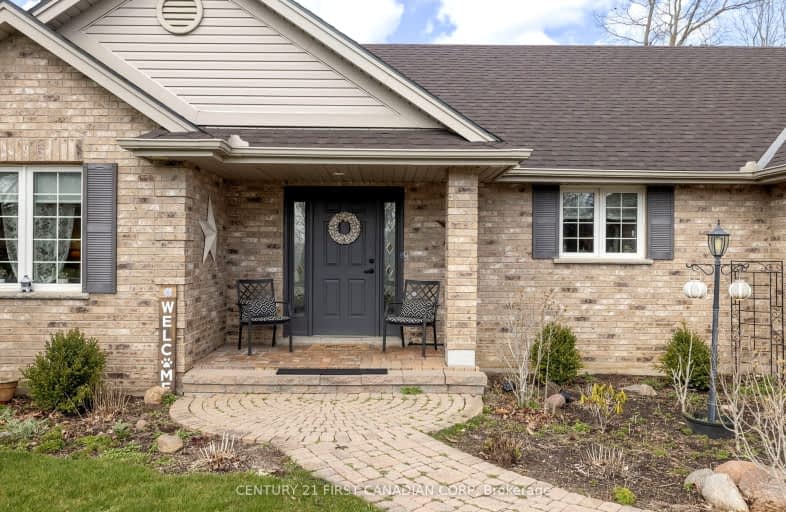Car-Dependent
- Most errands require a car.
28
/100
Somewhat Bikeable
- Most errands require a car.
34
/100

New Dundee Public School
Elementary: Public
12.63 km
St Brigid Catholic Elementary School
Elementary: Catholic
9.34 km
Ayr Public School
Elementary: Public
9.88 km
Plattsville & District Public School
Elementary: Public
9.24 km
Blenheim District Public School
Elementary: Public
0.17 km
Cedar Creek Public School
Elementary: Public
10.22 km
École secondaire catholique École secondaire Notre-Dame
Secondary: Catholic
16.65 km
Paris District High School
Secondary: Public
13.75 km
Forest Heights Collegiate Institute
Secondary: Public
21.00 km
Resurrection Catholic Secondary School
Secondary: Catholic
22.60 km
Huron Heights Secondary School
Secondary: Public
18.71 km
St Mary's High School
Secondary: Catholic
21.22 km
-
SAFEscapes
18 Jones Crt, Ayr ON 9.95km -
Forest Park
12.9km -
PARCS Ltd
409 Harmony Rd, Ayr ON N0B 1E0 13.71km
-
TD Canada Trust ATM
53 Grand River St N, Paris ON N3L 2M3 14.29km -
CIBC
113 King St E (Maple Ave. S.), Burford ON N0E 1A0 17.88km -
Spring Bank Energy Healing
368 Springbank Ave, Woodstock ON N4T 1L1 18.25km


