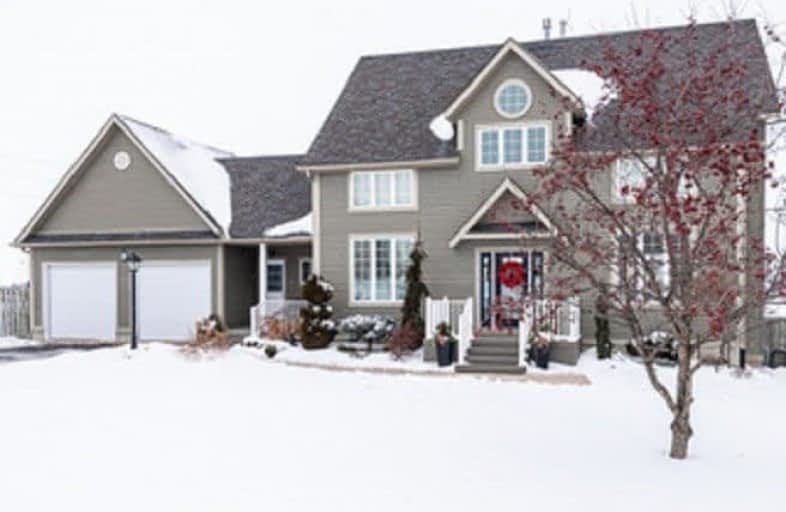Sold on Feb 12, 2020
Note: Property is not currently for sale or for rent.

-
Type: Detached
-
Style: 2-Storey
-
Size: 2000 sqft
-
Lot Size: 258.28 x 110.65 Feet
-
Age: 16-30 years
-
Taxes: $4,360 per year
-
Days on Site: 8 Days
-
Added: Feb 04, 2020 (1 week on market)
-
Updated:
-
Last Checked: 2 months ago
-
MLS®#: X4684828
-
Listed By: Royal lepage hiller realty, brokerage
This Gorgeous Custom Designed Cape Cod Style, 3 Bedroom, 2+ 1/2 Bath Home Will Take Your Breath Away! Sitting On .64 Acres, This Tranquil Setting Is In The Small Village Of Bright. Curb Appeal Like This Is Hard To Find, Enter The Beautifully Landscaped Front Facade & 2 Front Porches. You'll Be Delighted With The Newly Refinished Oak Hardwood Floors, Tall Ceilings & Custom Details Throughout The Open Concept Living Space. Amazing Scenic Views
Extras
Stove Heats To 375 Degrees, Air Exchanger Does Not Work **Interboard Listing: Huron - Perth Real Estate Association**
Property Details
Facts for 61 John Street West, Blandford Blenheim
Status
Days on Market: 8
Last Status: Sold
Sold Date: Feb 12, 2020
Closed Date: Jun 25, 2020
Expiry Date: Jun 05, 2020
Sold Price: $791,000
Unavailable Date: Feb 12, 2020
Input Date: Feb 05, 2020
Prior LSC: Listing with no contract changes
Property
Status: Sale
Property Type: Detached
Style: 2-Storey
Size (sq ft): 2000
Age: 16-30
Area: Blandford Blenheim
Availability Date: T B D
Inside
Bedrooms: 3
Bathrooms: 3
Kitchens: 1
Rooms: 8
Den/Family Room: Yes
Air Conditioning: Central Air
Fireplace: Yes
Laundry Level: Main
Washrooms: 3
Utilities
Electricity: Yes
Gas: Yes
Cable: Available
Telephone: Available
Building
Basement: Unfinished
Basement 2: W/O
Heat Type: Forced Air
Heat Source: Gas
Exterior: Vinyl Siding
Water Supply Type: Comm Well
Water Supply: Municipal
Physically Handicapped-Equipped: N
Special Designation: Unknown
Other Structures: Kennel
Retirement: N
Parking
Driveway: Pvt Double
Garage Spaces: 2
Garage Type: Attached
Covered Parking Spaces: 5
Total Parking Spaces: 7
Fees
Tax Year: 2019
Tax Legal Description: Pt Lt 1 Concession 11, Blandford Pt 1, 41R5856, B1
Taxes: $4,360
Highlights
Feature: Clear View
Feature: Fenced Yard
Land
Cross Street: Oxford Rd 22 / John
Municipality District: Blandford-Blenheim
Fronting On: North
Parcel Number: 002700084
Pool: None
Sewer: Sewers
Lot Depth: 110.65 Feet
Lot Frontage: 258.28 Feet
Acres: .50-1.99
Zoning: Res
Rooms
Room details for 61 John Street West, Blandford Blenheim
| Type | Dimensions | Description |
|---|---|---|
| Foyer Main | 1.42 x 3.45 | |
| Living Main | 4.34 x 5.79 | |
| Dining Main | 3.76 x 5.59 | |
| Kitchen Main | 4.04 x 5.03 | |
| Office Main | 3.91 x 3.91 | |
| Laundry Main | 2.44 x 3.94 | |
| Powder Rm Main | 1.19 x 2.03 | 2 Pc Bath |
| Master 2nd | 3.84 x 4.39 | W/I Closet |
| Bathroom 2nd | 1.78 x 3.81 | 5 Pc Ensuite |
| 2nd Br 2nd | 3.61 x 3.94 | |
| 3rd Br 2nd | 3.20 x 3.61 | |
| Bathroom 2nd | 2.21 x 2.77 | 4 Pc Bath |
| XXXXXXXX | XXX XX, XXXX |
XXXX XXX XXXX |
$XXX,XXX |
| XXX XX, XXXX |
XXXXXX XXX XXXX |
$XXX,XXX |
| XXXXXXXX XXXX | XXX XX, XXXX | $791,000 XXX XXXX |
| XXXXXXXX XXXXXX | XXX XX, XXXX | $799,900 XXX XXXX |

Grandview Public School
Elementary: PublicInnerkip Central School
Elementary: PublicHoly Family Catholic Elementary School
Elementary: CatholicPlattsville & District Public School
Elementary: PublicBlenheim District Public School
Elementary: PublicForest Glen Public School
Elementary: PublicSt Don Bosco Catholic Secondary School
Secondary: CatholicÉcole secondaire catholique École secondaire Notre-Dame
Secondary: CatholicWoodstock Collegiate Institute
Secondary: PublicHuron Park Secondary School
Secondary: PublicCollege Avenue Secondary School
Secondary: PublicWaterloo-Oxford District Secondary School
Secondary: Public

