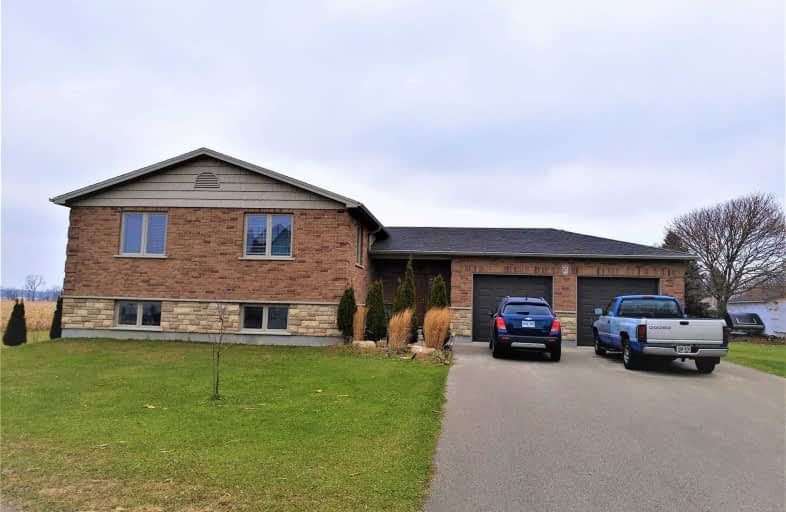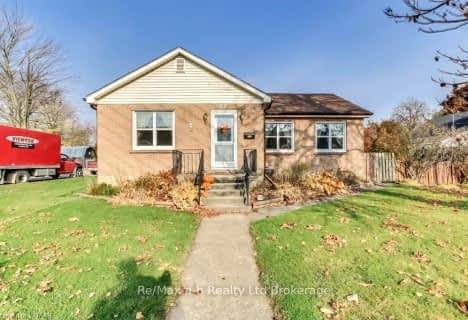Sold on Feb 11, 2020
Note: Property is not currently for sale or for rent.

-
Type: Detached
-
Style: Bungalow
-
Size: 1500 sqft
-
Lot Size: 162.67 x 135.87 Feet
-
Age: 6-15 years
-
Taxes: $3,149 per year
-
Days on Site: 64 Days
-
Added: Dec 09, 2019 (2 months on market)
-
Updated:
-
Last Checked: 2 months ago
-
MLS®#: X4650565
-
Listed By: Pace realty inc., brokerage
Gorgeous Open Concept Custom Built Home In An Excellent Location. Spacious Living And Dinning Area With Oversize Windows. Tons Of Sunlight In Home. No Carpet. Family Size Kitchen With Walnut Cabinets. Well Kept Home, Half Of An Acre Lot With Huge Backyard And Deck. Finished Basement With 2 Bedrooms, Large Party Room And 3Pc Washroom . Ideal In Law Suite Or Good For Extended Family.
Extras
Sump Pump Under Steps In Crawl Space. Full Size Double Garage With Lots Of Shop Space. All Appliances Included With Garage Door Opener. Home Equipped With Hrv. Shed In The Backyard. Property Lines Are Marked With Stakes.
Property Details
Facts for 67 Gissing Street, Blandford Blenheim
Status
Days on Market: 64
Last Status: Sold
Sold Date: Feb 11, 2020
Closed Date: Apr 30, 2020
Expiry Date: Jun 30, 2020
Sold Price: $545,000
Unavailable Date: Feb 11, 2020
Input Date: Dec 09, 2019
Property
Status: Sale
Property Type: Detached
Style: Bungalow
Size (sq ft): 1500
Age: 6-15
Area: Blandford Blenheim
Availability Date: 60 Days
Inside
Bedrooms: 2
Bedrooms Plus: 2
Bathrooms: 3
Kitchens: 1
Rooms: 6
Den/Family Room: No
Air Conditioning: Central Air
Fireplace: No
Laundry Level: Main
Washrooms: 3
Utilities
Electricity: Yes
Gas: Yes
Cable: Available
Telephone: Yes
Building
Basement: Finished
Heat Type: Forced Air
Heat Source: Gas
Exterior: Brick
Water Supply: Municipal
Special Designation: Unknown
Other Structures: Garden Shed
Parking
Driveway: Pvt Double
Garage Spaces: 2
Garage Type: Attached
Covered Parking Spaces: 6
Total Parking Spaces: 8
Fees
Tax Year: 2019
Tax Legal Description: Plan 65 Lots 16, 17 Con 1 Lot 13 Rp41R6106 Part 1
Taxes: $3,149
Highlights
Feature: Clear View
Feature: Cul De Sac
Land
Cross Street: Gissing & Oxford Rd
Municipality District: Blandford-Blenheim
Fronting On: West
Parcel Number: 02790268
Pool: None
Sewer: Septic
Lot Depth: 135.87 Feet
Lot Frontage: 162.67 Feet
Lot Irregularities: Irregular Lot Depth.
Acres: < .50
Zoning: Residential
Rooms
Room details for 67 Gissing Street, Blandford Blenheim
| Type | Dimensions | Description |
|---|---|---|
| Living Main | 8.20 x 10.62 | Combined W/Dining, Picture Window, Raised Floor |
| Kitchen Main | 3.35 x 10.62 | Combined W/Dining, Picture Window, Family Size Kitchen |
| Foyer Main | 3.20 x 3.58 | Access To Garage, 2 Pc Bath, B/I Closet |
| Laundry Main | 1.78 x 3.10 | East View |
| Master Main | 3.63 x 4.56 | B/I Closet |
| 2nd Br Main | 3.50 x 3.71 | B/I Closet |
| 3rd Br Bsmt | 3.49 x 3.49 | |
| 4th Br Bsmt | 3.60 x 3.66 | |
| Rec Bsmt | 6.75 x 7.97 | Window, Pot Lights |
| Utility Bsmt | 2.41 x 3.76 | |
| Other Bsmt | 2.49 x 4.57 |
| XXXXXXXX | XXX XX, XXXX |
XXXX XXX XXXX |
$XXX,XXX |
| XXX XX, XXXX |
XXXXXX XXX XXXX |
$XXX,XXX |
| XXXXXXXX XXXX | XXX XX, XXXX | $545,000 XXX XXXX |
| XXXXXXXX XXXXXX | XXX XX, XXXX | $550,000 XXX XXXX |

Blessed Sacrament School
Elementary: CatholicEast Oxford Public School
Elementary: PublicSacred Heart Catholic Elementary School
Elementary: CatholicBlenheim District Public School
Elementary: PublicCobblestone Elementary School
Elementary: PublicBurford District Elementary School
Elementary: PublicSt Don Bosco Catholic Secondary School
Secondary: CatholicÉcole secondaire catholique École secondaire Notre-Dame
Secondary: CatholicSt Mary's High School
Secondary: CatholicHuron Park Secondary School
Secondary: PublicParis District High School
Secondary: PublicCollege Avenue Secondary School
Secondary: Public- 1 bath
- 3 bed
27 GISSING Street West, Blandford Blenheim, Ontario • N0J 1V0 • Blandford-Blenheim



