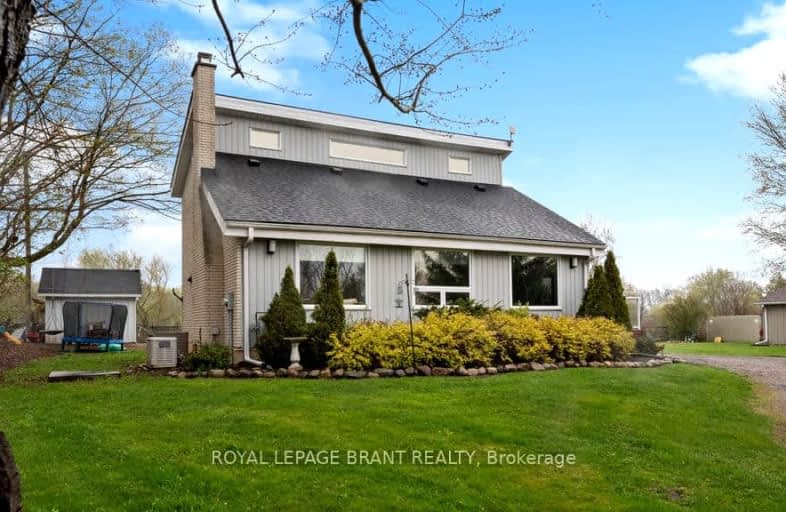Car-Dependent
- Almost all errands require a car.
0
/100
Somewhat Bikeable
- Most errands require a car.
27
/100

Blessed Sacrament School
Elementary: Catholic
8.51 km
Sacred Heart Catholic Elementary School
Elementary: Catholic
7.98 km
Blenheim District Public School
Elementary: Public
9.11 km
North Ward School
Elementary: Public
7.56 km
Cobblestone Elementary School
Elementary: Public
6.94 km
Burford District Elementary School
Elementary: Public
9.07 km
W Ross Macdonald Deaf Blind Secondary School
Secondary: Provincial
17.80 km
W Ross Macdonald Provincial Secondary School
Secondary: Provincial
17.80 km
Tollgate Technological Skills Centre Secondary School
Secondary: Public
15.63 km
Paris District High School
Secondary: Public
8.36 km
St John's College
Secondary: Catholic
15.56 km
Assumption College School School
Secondary: Catholic
15.83 km
-
Perfect Scents K9
Bishopsgate Rd, Burford ON N0E 1A0 6.85km -
Simply Grand Dog Park
8 Green Lane (Willow St.), Paris ON N3L 3E1 9.85km -
Dog run
Burford ON 12.72km
-
Your Neighbourhood Credit Union
75 Grand River St N, Paris ON N3L 2M3 8.1km -
CIBC
1337 Colborne St W, Burford ON N3T 5L7 9.36km -
TD Canada Trust Branch and ATM
230 Shellard Lane, Brantford ON N3T 0B9 15.7km


