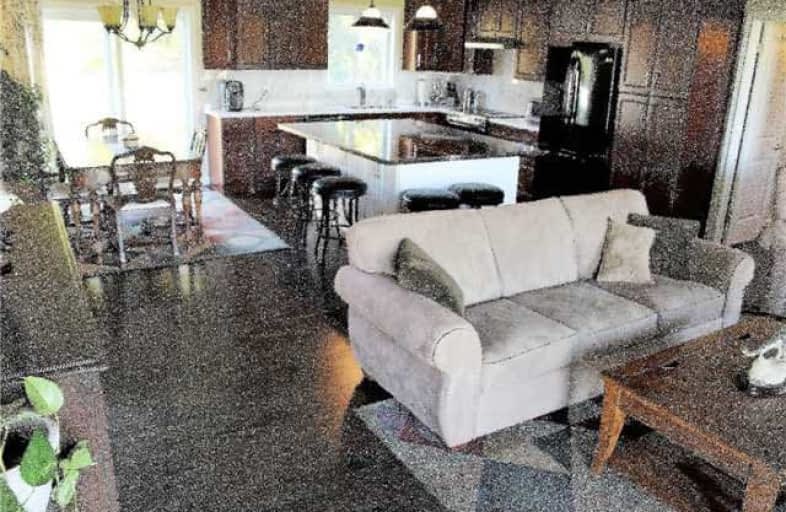
École élémentaire catholique Notre-Dame
Elementary: CatholicInnerkip Central School
Elementary: PublicSt Michael's
Elementary: CatholicRoch Carrier French Immersion Public School
Elementary: PublicSpringbank Public School
Elementary: PublicAlgonquin Public School
Elementary: PublicSt Don Bosco Catholic Secondary School
Secondary: CatholicÉcole secondaire catholique École secondaire Notre-Dame
Secondary: CatholicWoodstock Collegiate Institute
Secondary: PublicSt Mary's High School
Secondary: CatholicHuron Park Secondary School
Secondary: PublicCollege Avenue Secondary School
Secondary: Public- 2 bath
- 2 bed
- 1100 sqft
87 MATHESON Crescent, East Zorra Tavistock, Ontario • N0J 1M0 • Innerkip
- 2 bath
- 2 bed
- 1100 sqft
40 MATHESON Crescent, East Zorra Tavistock, Ontario • N0J 1M0 • Innerkip
- 3 bath
- 2 bed
- 1100 sqft
54 Matheson Crescent, East Zorra Tavistock, Ontario • N0J 1M0 • East Zorra-Tavistock
- 2 bath
- 2 bed
- 1100 sqft
46 MATHESON Crescent, East Zorra Tavistock, Ontario • N0J 1M0 • Innerkip
- 3 bath
- 3 bed
- 1500 sqft
35 James Street, East Zorra Tavistock, Ontario • N0J 1M0 • East Zorra-Tavistock







