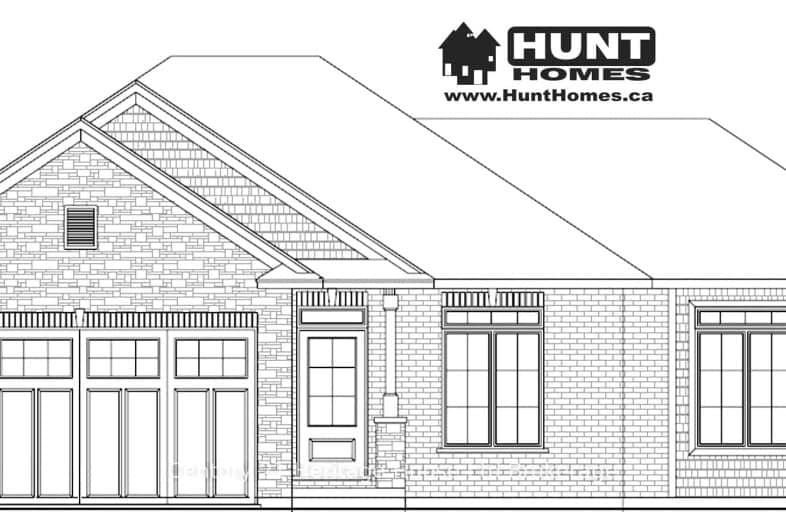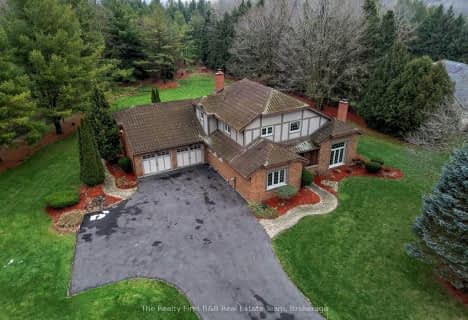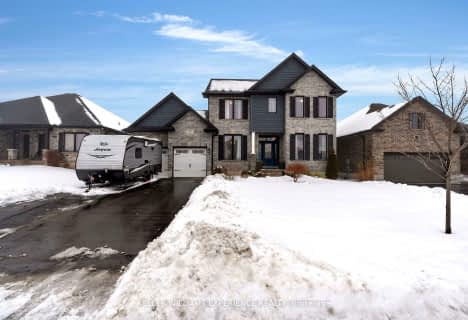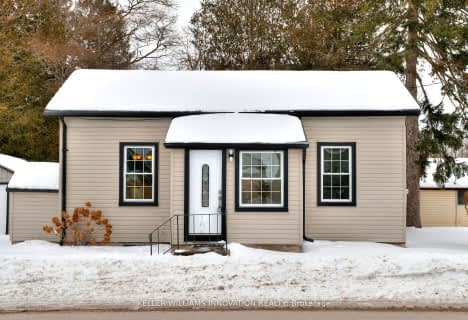Car-Dependent
- Most errands require a car.
Somewhat Bikeable
- Most errands require a car.

École élémentaire catholique Notre-Dame
Elementary: CatholicInnerkip Central School
Elementary: PublicSt Michael's
Elementary: CatholicRoch Carrier French Immersion Public School
Elementary: PublicSpringbank Public School
Elementary: PublicAlgonquin Public School
Elementary: PublicSt Don Bosco Catholic Secondary School
Secondary: CatholicÉcole secondaire catholique École secondaire Notre-Dame
Secondary: CatholicWoodstock Collegiate Institute
Secondary: PublicSt Mary's High School
Secondary: CatholicHuron Park Secondary School
Secondary: PublicCollege Avenue Secondary School
Secondary: Public-
Ludington Park
945 Springbank Ave (Halifax Rd.), Woodstock ON N4T 0C6 5.67km -
Les Cook Park
1227 Sprucedale Rd (John Davies Dr.), Woodstock ON N4T 1N1 6.86km -
Springbank Park
113 Springbank Ave (Warwick St.), Woodstock ON 7.81km
-
Scotiabank
385 Springbank Ave N (Devonshire Ave.), Woodstock ON N4T 1R3 7.17km -
BMO Bank of Montreal
379 Springbank Ave N, Woodstock ON N4T 1R3 7.25km -
RBC Royal Bank
218 Springbank Ave N (Sprucedale Rd.), Woodstock ON N4S 7R3 7.48km
- 2 bath
- 2 bed
- 1100 sqft
40 MATHESON Crescent, East Zorra Tavistock, Ontario • N0J 1M0 • Innerkip
- 3 bath
- 2 bed
- 1100 sqft
54 Matheson Crescent, East Zorra Tavistock, Ontario • N0J 1M0 • East Zorra-Tavistock
- 2 bath
- 2 bed
- 1100 sqft
46 MATHESON Crescent, East Zorra Tavistock, Ontario • N0J 1M0 • Innerkip
- 3 bath
- 3 bed
- 1500 sqft
35 James Street, East Zorra Tavistock, Ontario • N0J 1M0 • East Zorra-Tavistock













