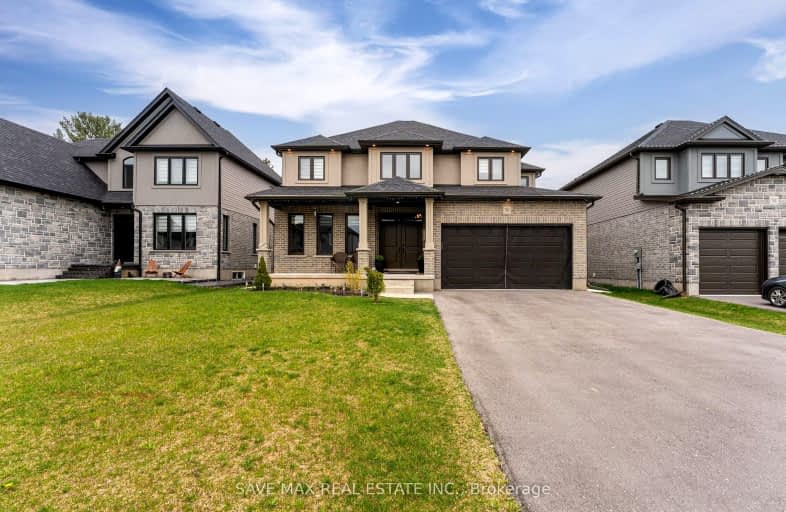Car-Dependent
- Most errands require a car.
Somewhat Bikeable
- Most errands require a car.

École élémentaire catholique Notre-Dame
Elementary: CatholicInnerkip Central School
Elementary: PublicSt Michael's
Elementary: CatholicRoch Carrier French Immersion Public School
Elementary: PublicSpringbank Public School
Elementary: PublicAlgonquin Public School
Elementary: PublicSt Don Bosco Catholic Secondary School
Secondary: CatholicÉcole secondaire catholique École secondaire Notre-Dame
Secondary: CatholicWoodstock Collegiate Institute
Secondary: PublicSt Mary's High School
Secondary: CatholicHuron Park Secondary School
Secondary: PublicCollege Avenue Secondary School
Secondary: Public-
Ludington Park
945 Springbank Ave (Halifax Rd.), Woodstock ON N4T 0C6 5.64km -
Roth Park
680 Highland Dr (Huron St.), Woodstock ON N4S 7G8 7.32km -
Vansittart Park
174 Vansittart Ave (Ingersoll Ave.), Woodstock ON 9.29km
-
Scotiabank
385 Springbank Ave N (Devonshire Ave.), Woodstock ON N4T 1R3 7.1km -
BMO Bank of Montreal
379 Springbank Ave N, Woodstock ON N4T 1R3 7.18km -
CIBC
930 Dundas St, Woodstock ON N4S 8X6 8.43km
- 3 bath
- 3 bed
- 1500 sqft
35 James Street, East Zorra Tavistock, Ontario • N0J 1M0 • East Zorra-Tavistock




