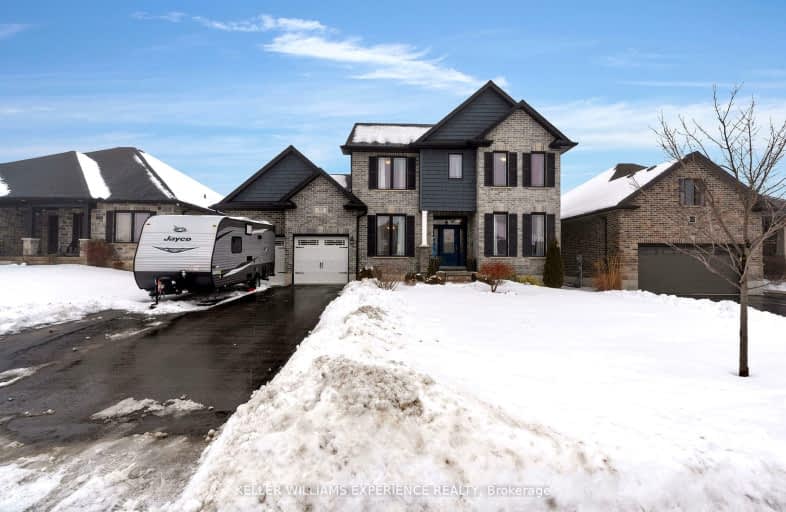
Car-Dependent
- Most errands require a car.
Somewhat Bikeable
- Most errands require a car.

École élémentaire catholique Notre-Dame
Elementary: CatholicInnerkip Central School
Elementary: PublicSt Michael's
Elementary: CatholicRoch Carrier French Immersion Public School
Elementary: PublicSpringbank Public School
Elementary: PublicAlgonquin Public School
Elementary: PublicSt Don Bosco Catholic Secondary School
Secondary: CatholicÉcole secondaire catholique École secondaire Notre-Dame
Secondary: CatholicWoodstock Collegiate Institute
Secondary: PublicSt Mary's High School
Secondary: CatholicHuron Park Secondary School
Secondary: PublicCollege Avenue Secondary School
Secondary: Public-
Innerkip Estates Park
Stonegate Rd, Innerkip ON 1.02km -
Shanna Larsen Park
48 Upper Thames, Woodstock ON 6.64km -
Springbank Park
113 Springbank Ave (Warwick St.), Woodstock ON 7.7km
-
RBC Royal Bank
218 Springbank Ave N (Sprucedale Rd.), Woodstock ON N4S 7R3 7.36km -
TD Canada Trust ATM
539 Dundas St, Woodstock ON N4S 1C6 9.3km -
TD Bank Financial Group
539 Dundas St (Wellington St), Woodstock ON N4S 1C6 9.31km
- 3 bath
- 3 bed
- 1500 sqft
35 James Street, East Zorra Tavistock, Ontario • N0J 1M0 • East Zorra-Tavistock



