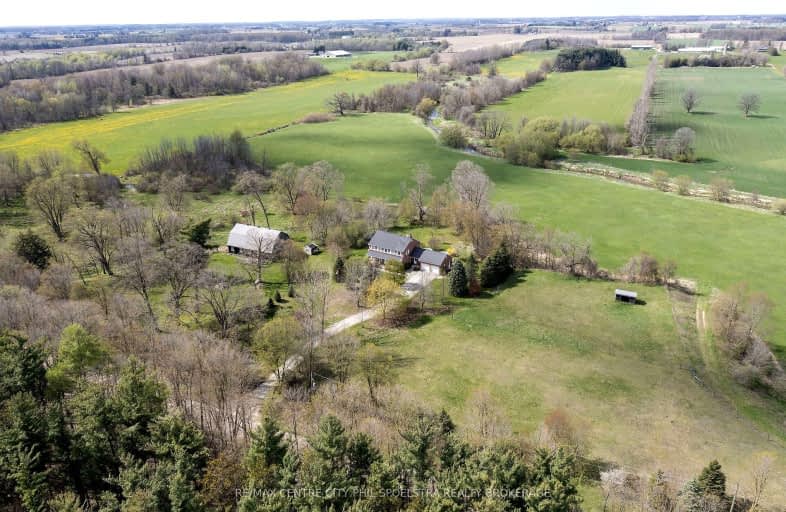Sold on Aug 09, 2024
Note: Property is not currently for sale or for rent.

-
Type: Farm
-
Style: 2-Storey
-
Lot Size: 1982.7 x 2282.71 Feet
-
Age: No Data
-
Taxes: $8,730 per year
-
Days on Site: 70 Days
-
Added: May 31, 2024 (2 months on market)
-
Updated:
-
Last Checked: 2 months ago
-
MLS®#: X8407798
-
Listed By: Re/max centre city phil spoelstra realty brokerage
Discover the perfect blend of rural charm and modern comfort on this exceptional 102-acre farm nestled down a peaceful road, just north of Innerkip, Ontario. With 70 workable acres of highly productive farmland, this property offers both an idyllic setting, as well as productive farmland. The two-storey red brick home welcomes you with its beautiful front porch, offering a glimpse of the timeless elegance found throughout the property. Inside, you'll find a main floor master bedroom, along with five additional bedrooms on the upper level, ensuring ample space for family and guests. The heart of the home is the open-concept kitchen, living, and dining room, seamlessly flowing together to create an inviting space perfect for spending quality time with loved ones or entertaining guests. Large windows offer unobstructed views of the lush green fields, bringing the serene beauty of the outdoors inside. The fully finished walkout basement provides additional living space, while the large rear deck, complete with a swim spa, offers a tranquil spot to relax and take in the scenic surroundings. For equestrian enthusiasts, the property boasts an impressive 8-stall, gambrel-style horse barn, adding to the farm's appeal and functionality. Whether you dream of raising horses, starting your own homestead, or simply enjoying the quiet country life, this farm presents endless possibilities. Don't miss this opportunity to own a piece of your own piece of country paradise.
Property Details
Facts for 846237 Township 9 Road, Blandford Blenheim
Status
Days on Market: 70
Last Status: Sold
Sold Date: Aug 09, 2024
Closed Date: Oct 11, 2024
Expiry Date: Sep 04, 2024
Sold Price: $3,350,000
Unavailable Date: Aug 09, 2024
Input Date: Jun 05, 2024
Property
Status: Sale
Property Type: Farm
Style: 2-Storey
Area: Blandford Blenheim
Community: Blenheim
Availability Date: Flexible
Assessment Amount: $1,242,000
Assessment Year: 2023
Inside
Bedrooms: 6
Bedrooms Plus: 1
Bathrooms: 5
Kitchens: 1
Rooms: 10
Den/Family Room: No
Air Conditioning: Central Air
Fireplace: Yes
Washrooms: 5
Utilities
Electricity: Yes
Gas: Yes
Cable: No
Telephone: Yes
Building
Basement: Finished
Basement 2: Full
Heat Source: Gas
Exterior: Brick
Water Supply: Well
Special Designation: Unknown
Parking
Driveway: Pvt Double
Garage Spaces: 2
Garage Type: Attached
Covered Parking Spaces: 10
Total Parking Spaces: 12
Fees
Tax Year: 2023
Tax Legal Description: PT LT 2 CON 9 BLANDFORD PT 2, 41R4777; BLANDFORD-BLENHEIM
Taxes: $8,730
Land
Cross Street: Located on North sid
Municipality District: Blandford-Blenheim
Fronting On: North
Parcel Number: 002690094
Pool: None
Sewer: Septic
Lot Depth: 2282.71 Feet
Lot Frontage: 1982.7 Feet
Acres: 100+
Waterfront: None
Additional Media
- Virtual Tour: https://www.myvisuallistings.com/vt/346820
Rooms
Room details for 846237 Township 9 Road, Blandford Blenheim
| Type | Dimensions | Description |
|---|---|---|
| Living Main | 6.10 x 6.00 | |
| Kitchen Main | 4.11 x 4.27 | |
| Dining Main | 4.70 x 4.06 | |
| Bathroom Main | - | 3 Pc Bath |
| Prim Bdrm Main | 5.26 x 3.81 | |
| Bathroom Main | - | 5 Pc Ensuite |
| Br 2nd | 3.48 x 2.97 | |
| Br 2nd | 3.45 x 4.14 | |
| Br 2nd | 3.05 x 3.68 | |
| Br 2nd | 3.71 x 4.42 | |
| Br 2nd | 3.17 x 4.57 | |
| Bathroom 2nd | - | 4 Pc Bath |
| XXXXXXXX | XXX XX, XXXX |
XXXXXX XXX XXXX |
$X,XXX,XXX |
| XXXXXXXX XXXXXX | XXX XX, XXXX | $3,650,000 XXX XXXX |
Car-Dependent
- Almost all errands require a car.

École élémentaire publique L'Héritage
Elementary: PublicChar-Lan Intermediate School
Elementary: PublicSt Peter's School
Elementary: CatholicHoly Trinity Catholic Elementary School
Elementary: CatholicÉcole élémentaire catholique de l'Ange-Gardien
Elementary: CatholicWilliamstown Public School
Elementary: PublicÉcole secondaire publique L'Héritage
Secondary: PublicCharlottenburgh and Lancaster District High School
Secondary: PublicSt Lawrence Secondary School
Secondary: PublicÉcole secondaire catholique La Citadelle
Secondary: CatholicHoly Trinity Catholic Secondary School
Secondary: CatholicCornwall Collegiate and Vocational School
Secondary: Public

