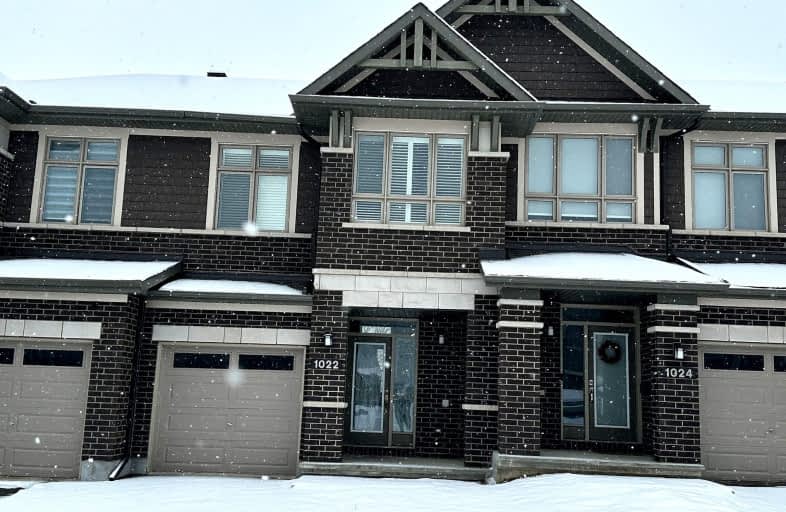Car-Dependent
- Most errands require a car.
Some Transit
- Most errands require a car.
Somewhat Bikeable
- Most errands require a car.

Vimy Ridge Public School
Elementary: PublicBlossom Park Public School
Elementary: PublicÉcole élémentaire catholique Sainte-Bernadette
Elementary: CatholicSt Mary (Gloucester) Elementary School
Elementary: CatholicSt Bernard Elementary School
Elementary: CatholicSawmill Creek Elementary School
Elementary: PublicÉcole secondaire publique L'Alternative
Secondary: PublicÉcole secondaire des adultes Le Carrefour
Secondary: PublicSt Mark High School
Secondary: CatholicRidgemont High School
Secondary: PublicSt. Francis Xavier (9-12) Catholic School
Secondary: CatholicCanterbury High School
Secondary: Public-
Conroy Pit
Conroy Rd (Hunt Club Rd.), Ottawa ON 5.93km -
Boothfield Park
Ottawa ON K1V 2M9 6.44km -
Josie Anselmo Memorial Park
Ontario 7.55km
-
CIBC
3500 Hawthorne Rd, Ottawa ON K1G 3W9 6.99km -
Ottawa-South Keys Shopping Centre Br
2210 Bank St (Hunt Club Rd.), Ottawa ON K1V 1J5 7.07km -
TD Canada Trust ATM
3199 Hawthorne Rd, Ottawa ON K1G 3V8 7.96km
- 3 bath
- 3 bed
217 HAWKMERE Way, Blossom Park - Airport and Area, Ontario • K1T 0R5 • 2605 - Blossom Park/Kemp Park/Findlay Creek
- 3 bath
- 3 bed
4025 Kelly Farm Drive, Blossom Park - Airport and Area, Ontario • K1T 0R6 • 2605 - Blossom Park/Kemp Park/Findlay Creek




