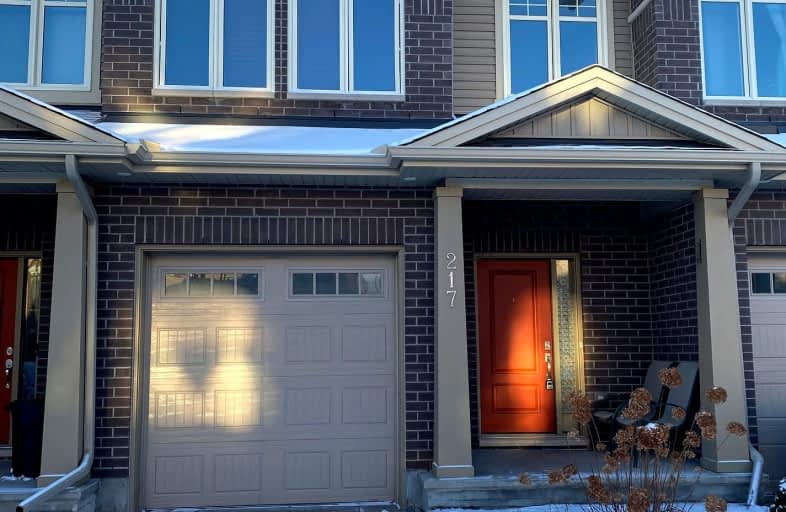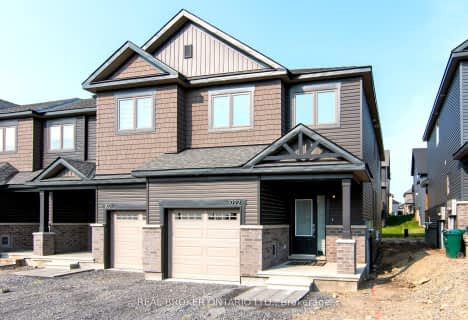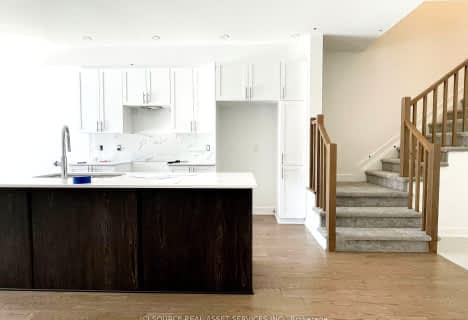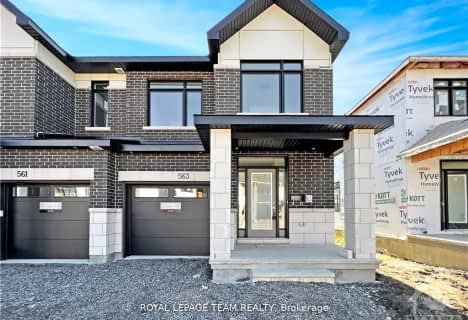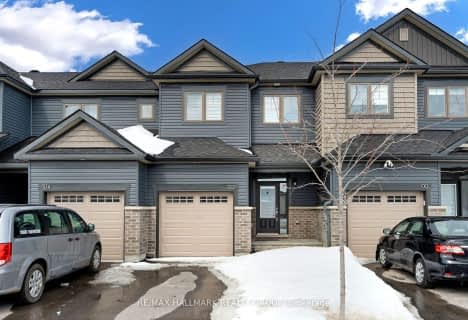Car-Dependent
- Most errands require a car.
Some Transit
- Most errands require a car.
Somewhat Bikeable
- Most errands require a car.

Vimy Ridge Public School
Elementary: PublicBlossom Park Public School
Elementary: PublicÉcole élémentaire catholique Sainte-Bernadette
Elementary: CatholicSt Mary (Gloucester) Elementary School
Elementary: CatholicSt Bernard Elementary School
Elementary: CatholicSawmill Creek Elementary School
Elementary: PublicÉcole secondaire publique L'Alternative
Secondary: PublicÉcole secondaire des adultes Le Carrefour
Secondary: PublicSt Mark High School
Secondary: CatholicRidgemont High School
Secondary: PublicSt. Francis Xavier (9-12) Catholic School
Secondary: CatholicCanterbury High School
Secondary: Public-
Aladdin Park
3939 Albion Rd (Aladdin Ln.), Ottawa ON 4.53km -
Emerald Grove Park
5.21km -
Calzavara Family Park
1602 Blohm Dr (Johnston Rd), Ottawa ON 6.99km
-
CIBC
2931 Bank St, Gloucester ON K1T 1N7 4.64km -
Ottawa-South Keys Shopping Centre Br
2210 Bank St (Hunt Club Rd.), Ottawa ON K1V 1J5 6.92km -
Scotiabank
3332 McCarthy Rd, Ottawa ON K1V 0H9 7.48km
- 3 bath
- 4 bed
- 2000 sqft
1022 Kijik Crescent, Blossom Park - Airport and Area, Ontario • K1X 1G6 • 2605 - Blossom Park/Kemp Park/Findlay Creek
- 3 bath
- 4 bed
934 Clarkia Street, Blossom Park - Airport and Area, Ontario • K1T 0Y1 • 2605 - Blossom Park/Kemp Park/Findlay Creek
- 3 bath
- 3 bed
129 Eric Maloney Way, Blossom Park - Airport and Area, Ontario • K1T 0R1 • 2605 - Blossom Park/Kemp Park/Findlay Creek
- 2 bath
- 3 bed
102 Wabikon Crescent, Blossom Park - Airport and Area, Ontario • K1X 0H8 • 2605 - Blossom Park/Kemp Park/Findlay Creek
