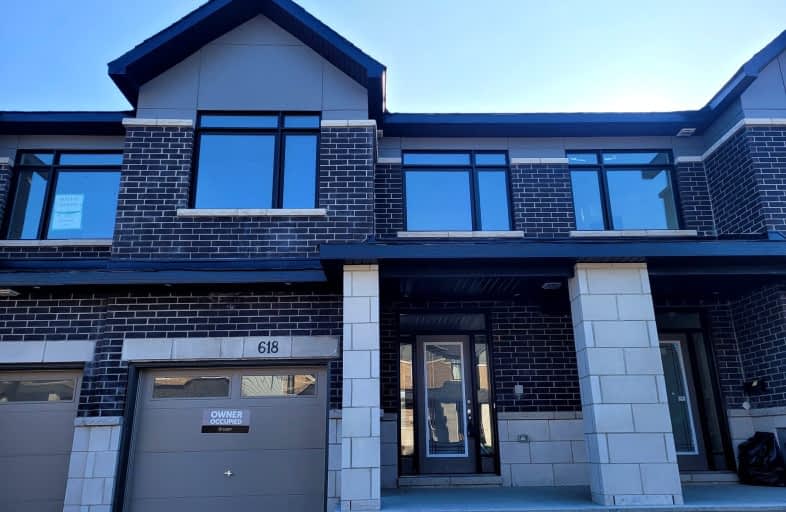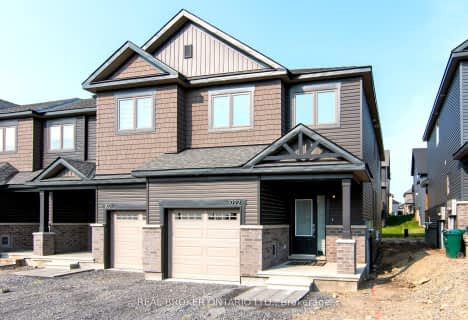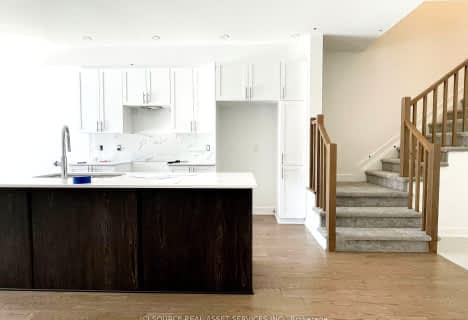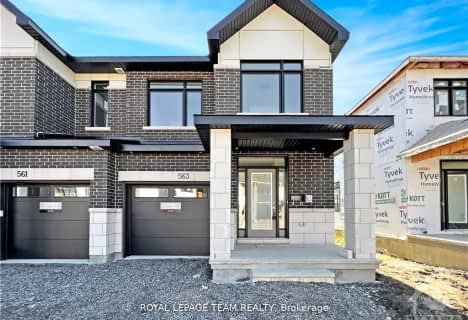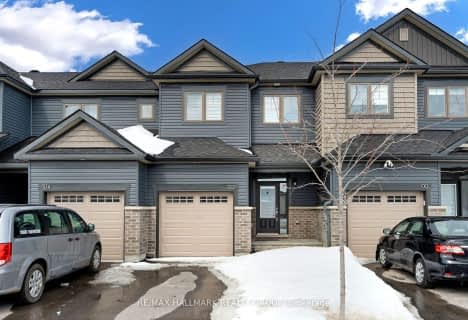Car-Dependent
- Most errands require a car.
Some Transit
- Most errands require a car.
Somewhat Bikeable
- Most errands require a car.

Vimy Ridge Public School
Elementary: PublicBlossom Park Public School
Elementary: PublicÉcole élémentaire catholique Sainte-Bernadette
Elementary: CatholicSt Mary (Gloucester) Elementary School
Elementary: CatholicSt Bernard Elementary School
Elementary: CatholicSawmill Creek Elementary School
Elementary: PublicÉcole secondaire publique L'Alternative
Secondary: PublicÉcole secondaire des adultes Le Carrefour
Secondary: PublicRidgemont High School
Secondary: PublicSt Patrick's High School
Secondary: CatholicSt. Francis Xavier (9-12) Catholic School
Secondary: CatholicCanterbury High School
Secondary: Public-
Conroy Pit
Conroy Rd (Hunt Club Rd.), Ottawa ON 4.84km -
Forestglade Park
5.83km -
Ghosh Park
45 Cellini Crt, Ottawa ON 6.14km
-
CIBC
2931 Bank St, Gloucester ON K1T 1N7 3.93km -
Ottawa-South Keys Shopping Centre Br
2210 Bank St (Hunt Club Rd.), Ottawa ON K1V 1J5 6.38km -
Bank of Canada
2250 St Laurent Blvd, Ottawa ON K1G 6C4 7.5km
- 3 bath
- 4 bed
- 2000 sqft
1022 Kijik Crescent, Blossom Park - Airport and Area, Ontario • K1X 1G6 • 2605 - Blossom Park/Kemp Park/Findlay Creek
- 3 bath
- 4 bed
934 Clarkia Street, Blossom Park - Airport and Area, Ontario • K1T 0Y1 • 2605 - Blossom Park/Kemp Park/Findlay Creek
- 3 bath
- 3 bed
129 Eric Maloney Way, Blossom Park - Airport and Area, Ontario • K1T 0R1 • 2605 - Blossom Park/Kemp Park/Findlay Creek
- 2 bath
- 3 bed
102 Wabikon Crescent, Blossom Park - Airport and Area, Ontario • K1X 0H8 • 2605 - Blossom Park/Kemp Park/Findlay Creek
