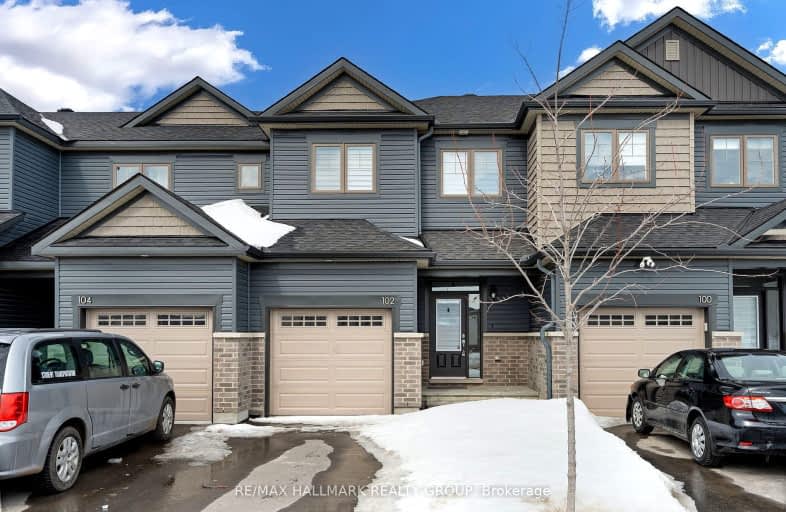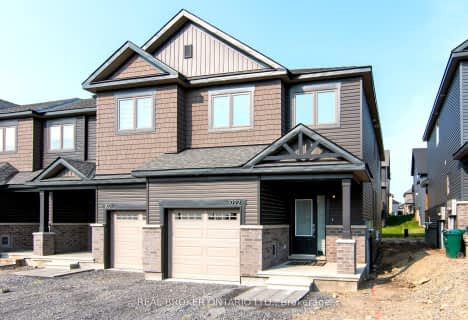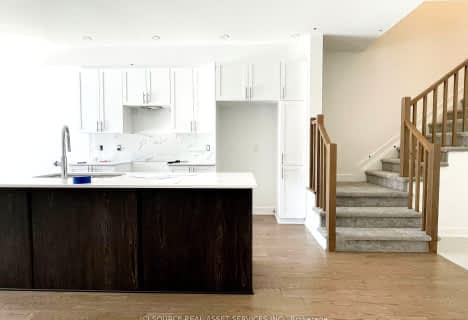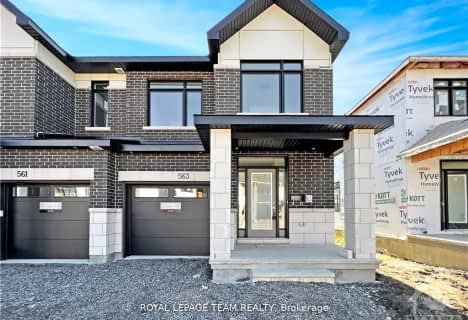Car-Dependent
- Almost all errands require a car.
Some Transit
- Most errands require a car.
Somewhat Bikeable
- Most errands require a car.

Vimy Ridge Public School
Elementary: PublicBlossom Park Public School
Elementary: PublicÉcole élémentaire catholique Sainte-Bernadette
Elementary: CatholicSt Mary (Gloucester) Elementary School
Elementary: CatholicSt Bernard Elementary School
Elementary: CatholicSawmill Creek Elementary School
Elementary: PublicÉcole secondaire publique L'Alternative
Secondary: PublicÉcole secondaire des adultes Le Carrefour
Secondary: PublicSt Mark High School
Secondary: CatholicRidgemont High School
Secondary: PublicSt. Francis Xavier (9-12) Catholic School
Secondary: CatholicCanterbury High School
Secondary: Public-
Parc Nimiq Park
Ottawa ON 6.32km -
Memorial Grove Park
335 Memorial Grove, Gloucester ON K1X 0E3 7.31km -
Firefly Park
Ottawa ON K1T 4C7 7.31km
-
BMO Bank of Montreal
6045 Bank St, Greely ON K4P 0G5 5.98km -
TD Canada Trust ATM
2470 Bank St, Ottawa ON K1V 8S2 6.17km -
TD Bank Financial Group
2470 Bank St, Ottawa ON K1V 8S2 6.17km
- 3 bath
- 4 bed
- 2000 sqft
1022 Kijik Crescent, Blossom Park - Airport and Area, Ontario • K1X 1G6 • 2605 - Blossom Park/Kemp Park/Findlay Creek
- 3 bath
- 4 bed
934 Clarkia Street, Blossom Park - Airport and Area, Ontario • K1T 0Y1 • 2605 - Blossom Park/Kemp Park/Findlay Creek
- 3 bath
- 3 bed
129 Eric Maloney Way, Blossom Park - Airport and Area, Ontario • K1T 0R1 • 2605 - Blossom Park/Kemp Park/Findlay Creek









