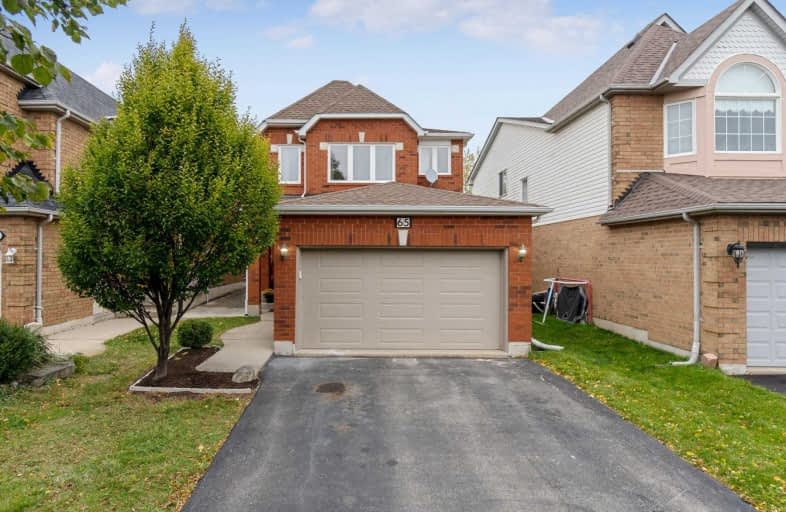
ÉÉC du Sacré-Coeur-Georgetown
Elementary: Catholic
0.20 km
Centennial Middle School
Elementary: Public
1.44 km
George Kennedy Public School
Elementary: Public
1.40 km
Silver Creek Public School
Elementary: Public
0.45 km
Ethel Gardiner Public School
Elementary: Public
0.87 km
St Brigid School
Elementary: Catholic
0.18 km
Jean Augustine Secondary School
Secondary: Public
6.36 km
Gary Allan High School - Halton Hills
Secondary: Public
3.09 km
St. Roch Catholic Secondary School
Secondary: Catholic
7.89 km
Christ the King Catholic Secondary School
Secondary: Catholic
2.66 km
Georgetown District High School
Secondary: Public
3.31 km
St Edmund Campion Secondary School
Secondary: Catholic
8.33 km






