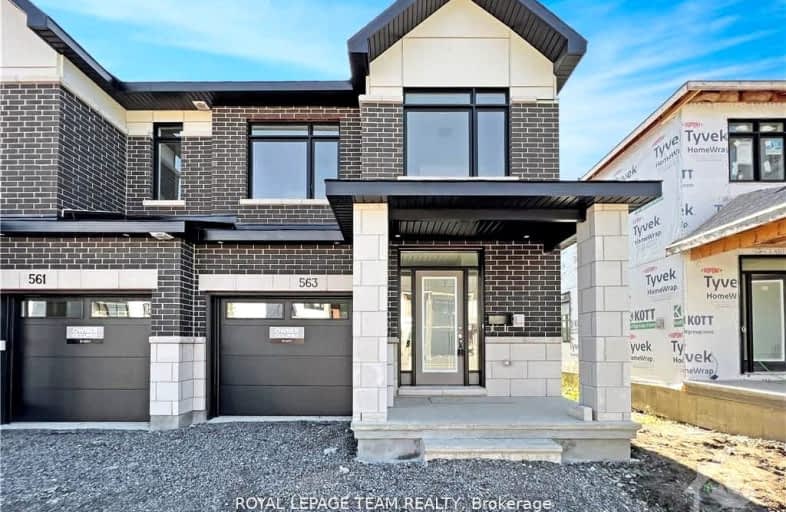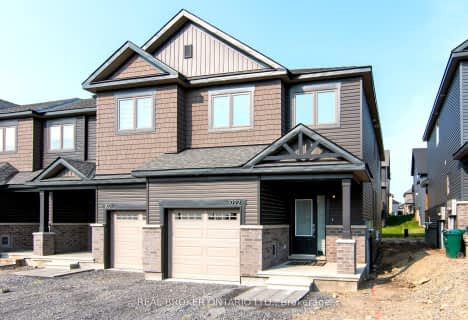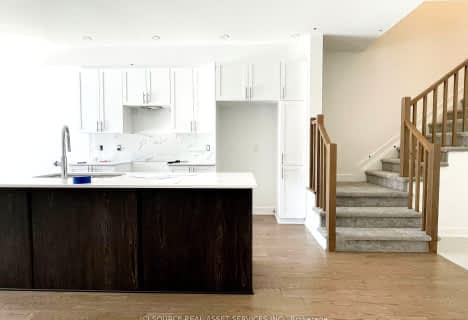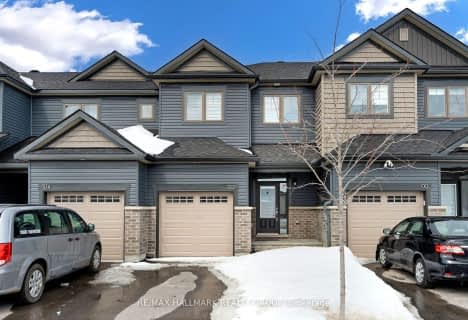Car-Dependent
- Almost all errands require a car.
Some Transit
- Most errands require a car.
Somewhat Bikeable
- Most errands require a car.

Vimy Ridge Public School
Elementary: PublicBlossom Park Public School
Elementary: PublicÉcole élémentaire catholique Sainte-Bernadette
Elementary: CatholicSt Mary (Gloucester) Elementary School
Elementary: CatholicSt Bernard Elementary School
Elementary: CatholicSawmill Creek Elementary School
Elementary: PublicÉcole secondaire publique L'Alternative
Secondary: PublicHillcrest High School
Secondary: PublicÉcole secondaire des adultes Le Carrefour
Secondary: PublicRidgemont High School
Secondary: PublicSt Patrick's High School
Secondary: CatholicCanterbury High School
Secondary: Public-
Aladdin Park
3939 Albion Rd (Aladdin Ln.), Ottawa ON 4.12km -
Forestglade Park
5.58km -
Firefly Park
Ottawa ON K1T 4C7 6.04km
-
Scotiabank
4760 Bank St, Ottawa ON K1T 0K8 0.94km -
TD Bank Financial Group
2940 Bank St (Blossom Park Plaza), Ottawa ON K1T 1N8 3.88km -
Scotiabank
2214 Bank St, Ottawa ON K1V 1J6 6.06km
- 3 bath
- 4 bed
- 2000 sqft
1022 Kijik Crescent, Blossom Park - Airport and Area, Ontario • K1X 1G6 • 2605 - Blossom Park/Kemp Park/Findlay Creek
- 3 bath
- 4 bed
934 Clarkia Street, Blossom Park - Airport and Area, Ontario • K1T 0Y1 • 2605 - Blossom Park/Kemp Park/Findlay Creek
- 3 bath
- 3 bed
129 Eric Maloney Way, Blossom Park - Airport and Area, Ontario • K1T 0R1 • 2605 - Blossom Park/Kemp Park/Findlay Creek
- 2 bath
- 3 bed
102 Wabikon Crescent, Blossom Park - Airport and Area, Ontario • K1X 0H8 • 2605 - Blossom Park/Kemp Park/Findlay Creek









