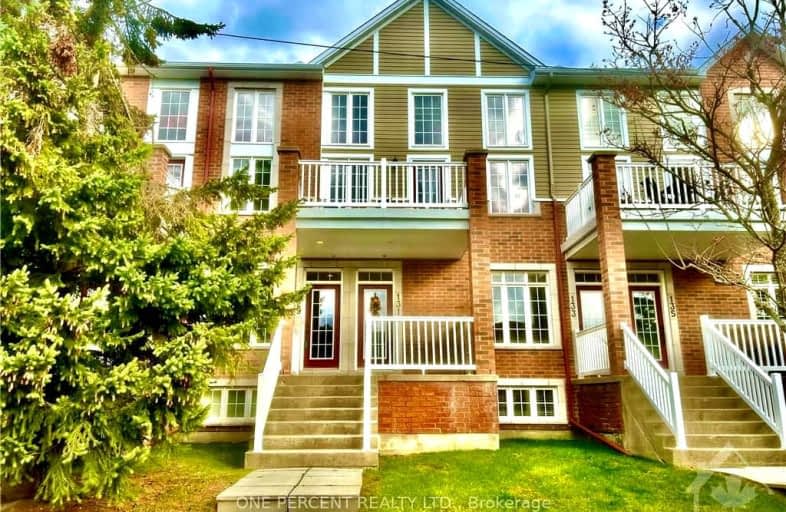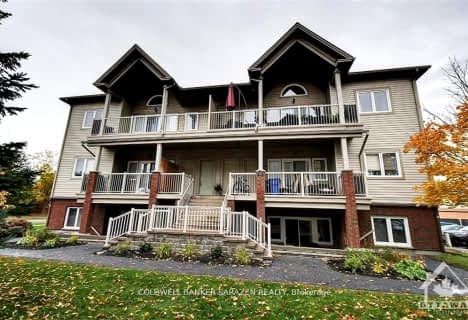Car-Dependent
- Most errands require a car.
Some Transit
- Most errands require a car.
Somewhat Bikeable
- Most errands require a car.

École élémentaire publique Michel-Dupuis
Elementary: PublicFarley Mowat Public School
Elementary: PublicSt. Francis Xavier (7-8) Catholic School
Elementary: CatholicSt Jerome Elementary School
Elementary: CatholicÉcole élémentaire catholique Bernard-Grandmaître
Elementary: CatholicSteve MacLean Public School
Elementary: PublicÉcole secondaire catholique Pierre-Savard
Secondary: CatholicSt Mark High School
Secondary: CatholicSt Joseph High School
Secondary: CatholicMother Teresa High School
Secondary: CatholicSt. Francis Xavier (9-12) Catholic School
Secondary: CatholicLongfields Davidson Heights Secondary School
Secondary: Public-
Spratt Park
Spratt Rd (Owls Cabin), Ottawa ON K1V 1N5 0.89km -
Summerhill Park
560 Summerhill Dr, Manotick ON 2.23km -
Watershield Park
125 Watershield Rdg, Ottawa ON 4.37km
-
Banque Nationale du Canada
1 Rideau Crest Dr, Nepean ON K2G 6A4 3.86km -
TD Bank Financial Group
3671 Strandherd Dr, Nepean ON K2J 4G8 5.49km -
TD Canada Trust Branch and ATM
3671 Strandherd Dr, Nepean ON K2J 4G8 5.49km
- 2 bath
- 2 bed
- 1000 sqft
F-171 Crestway Drive, Barrhaven, Ontario • K2G 7C8 • 7710 - Barrhaven East
- 2 bath
- 2 bed
- 1000 sqft
H-1042 Beryl Private Point, Blossom Park - Airport and Area, Ontario • K1V 2M4 • 2602 - Riverside South/Gloucester Glen
- 2 bath
- 2 bed
- 1000 sqft
301-100 Cortile Private, Blossom Park - Airport and Area, Ontario • K1V 2S8 • 2602 - Riverside South/Gloucester Glen
- 2 bath
- 2 bed
- 1000 sqft
E-1030 Beryl Private, Blossom Park - Airport and Area, Ontario • K1V 2M4 • 2602 - Riverside South/Gloucester Glen
- 2 bath
- 2 bed
- 1000 sqft
201-110 Cortile Private, Blossom Park - Airport and Area, Ontario • K1V 2S8 • 2602 - Riverside South/Gloucester Glen







