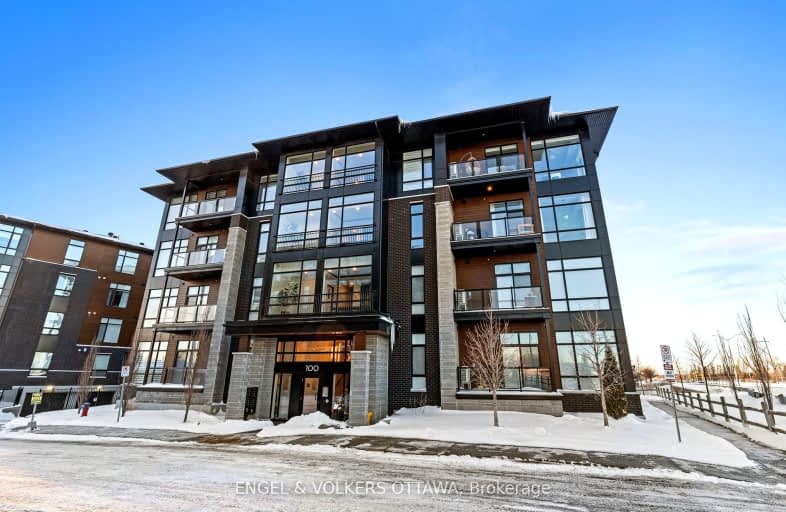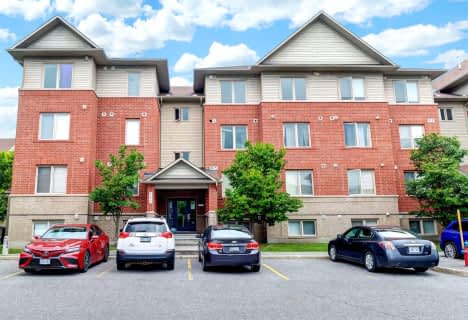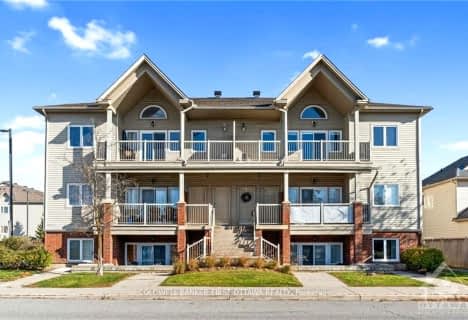Car-Dependent
- Almost all errands require a car.

École élémentaire publique Michel-Dupuis
Elementary: PublicFarley Mowat Public School
Elementary: PublicSt. Francis Xavier (7-8) Catholic School
Elementary: CatholicSt Jerome Elementary School
Elementary: CatholicÉcole élémentaire catholique Bernard-Grandmaître
Elementary: CatholicSteve MacLean Public School
Elementary: PublicÉcole secondaire catholique Pierre-Savard
Secondary: CatholicSt Mark High School
Secondary: CatholicSt Joseph High School
Secondary: CatholicMother Teresa High School
Secondary: CatholicSt. Francis Xavier (9-12) Catholic School
Secondary: CatholicLongfields Davidson Heights Secondary School
Secondary: Public-
Stonecrest Park
Nepean ON 3.54km -
Berry Glen Park
166 Berry Glen St (Rocky Hill Dr), Ottawa ON 3.93km -
Water Dragon Park
424 Chapman Mills Dr, Nepean ON K2J 0H5 4.28km
-
TD Bank Financial Group
3191 Strandherd Dr, Nepean ON K2J 5N1 4.13km -
Meridian Credit Union ATM
51 Marketplace Ave, Nepean ON K2J 5G4 5.87km -
President's Choice Financial
2210C Bank St, Ottawa ON K1V 1J5 7.75km
- 2 bath
- 2 bed
- 1000 sqft
201-110 Cortile Private, Blossom Park - Airport and Area, Ontario • K1V 2S8 • 2602 - Riverside South/Gloucester Glen







