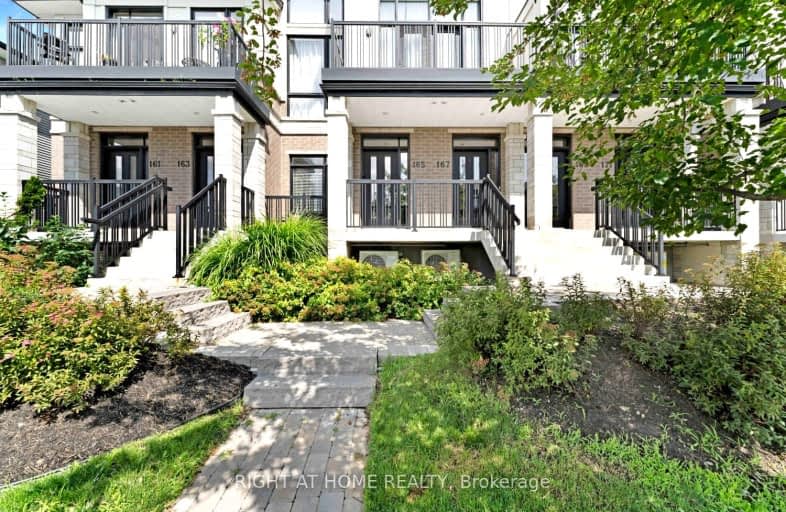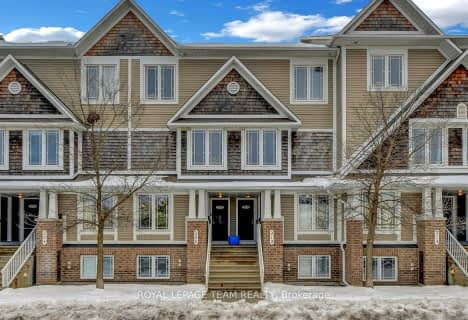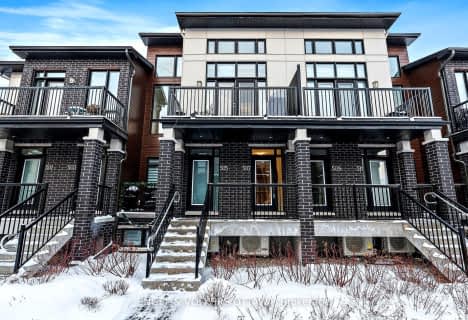Somewhat Walkable
- Some errands can be accomplished on foot.
Some Transit
- Most errands require a car.
Bikeable
- Some errands can be accomplished on bike.
- — bath
- — bed
- — sqft
507 Crescendo Private, Blossom Park - Airport and Area, Ontario • K1X 0E4

École élémentaire publique Michel-Dupuis
Elementary: PublicSt Andrew Elementary School
Elementary: CatholicFarley Mowat Public School
Elementary: PublicSt Jerome Elementary School
Elementary: CatholicÉcole élémentaire catholique Bernard-Grandmaître
Elementary: CatholicSteve MacLean Public School
Elementary: PublicÉcole secondaire catholique Pierre-Savard
Secondary: CatholicSt Mark High School
Secondary: CatholicSt Joseph High School
Secondary: CatholicMother Teresa High School
Secondary: CatholicSt. Francis Xavier (9-12) Catholic School
Secondary: CatholicLongfields Davidson Heights Secondary School
Secondary: Public-
Summerhill Park
560 Summerhill Dr, Manotick ON 0.54km -
Spratt Park
Spratt Rd (Owls Cabin), Ottawa ON K1V 1N5 1.18km -
Watershield Park
125 Watershield Rdg, Ottawa ON 3.51km
-
Banque Nationale du Canada
1 Rideau Crest Dr, Nepean ON K2G 6A4 2.95km -
TD Bank Financial Group
3671 Strandherd Dr, Nepean ON K2J 4G8 4.09km -
TD Canada Trust Branch and ATM
3671 Strandherd Dr, Nepean ON K2J 4G8 4.09km
- — bath
- — bed
- — sqft
145 Eye Bright Crescent, Blossom Park - Airport and Area, Ontario • K1V 2K6 • 2602 - Riverside South/Gloucester Glen









