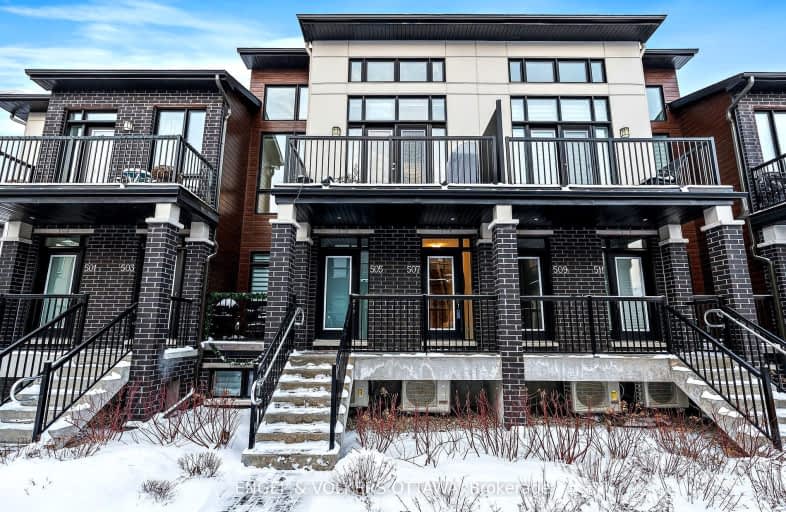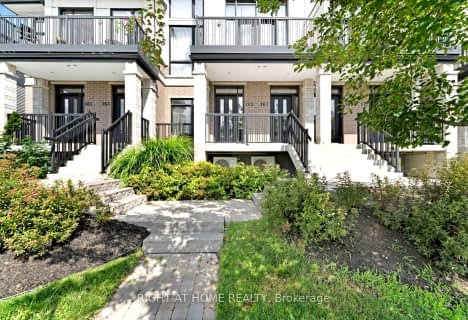
Car-Dependent
- Almost all errands require a car.
Some Transit
- Most errands require a car.
Somewhat Bikeable
- Most errands require a car.

École élémentaire publique Michel-Dupuis
Elementary: PublicFarley Mowat Public School
Elementary: PublicSt. Francis Xavier (7-8) Catholic School
Elementary: CatholicSt Jerome Elementary School
Elementary: CatholicÉcole élémentaire catholique Bernard-Grandmaître
Elementary: CatholicSteve MacLean Public School
Elementary: PublicÉcole secondaire catholique Pierre-Savard
Secondary: CatholicSt Mark High School
Secondary: CatholicSt Joseph High School
Secondary: CatholicMother Teresa High School
Secondary: CatholicSt. Francis Xavier (9-12) Catholic School
Secondary: CatholicLongfields Davidson Heights Secondary School
Secondary: Public-
Memorial Grove Park
335 Memorial Grove, Gloucester ON K1X 0E3 0.51km -
Half Park
Stockholm Pvt (Malmo Pvt), Manotick ON K4M 0G9 0.59km -
Summerhill Park
560 Summerhill Dr, Manotick ON 1.18km
-
Meridian Credit Union ATM
51 Marketplace Ave, Nepean ON K2J 5G4 4.58km -
President's Choice Financial ATM
3781 Strandherd Dr, Nepean ON K2J 5M4 5.28km -
CIBC
1160 Beaverwood Rd (at Eastman Ave.), Manotick ON K4M 1A7 5.55km
- — bath
- — bed
- — sqft
145 Eye Bright Crescent, Blossom Park - Airport and Area, Ontario • K1V 2K6 • 2602 - Riverside South/Gloucester Glen
- 2 bath
- 2 bed
- 1600 sqft
165 Poplin Street, Blossom Park - Airport and Area, Ontario • K4M 0G7 • 2602 - Riverside South/Gloucester Glen



