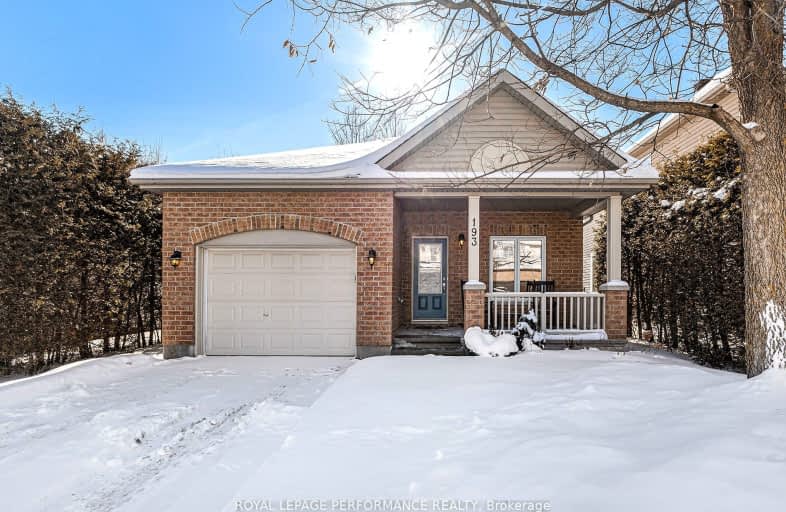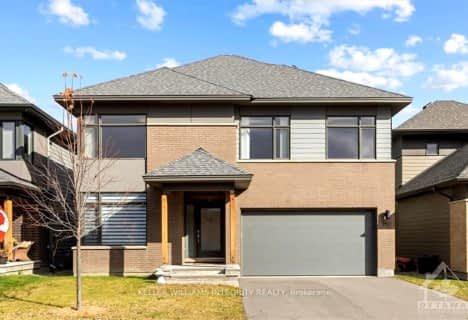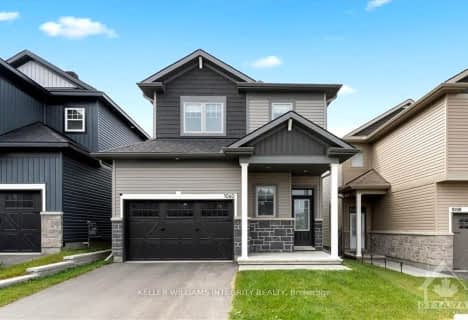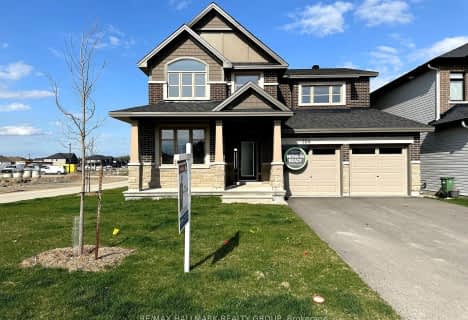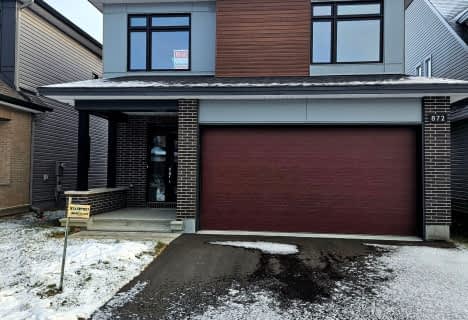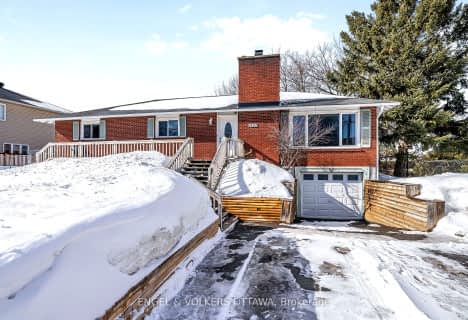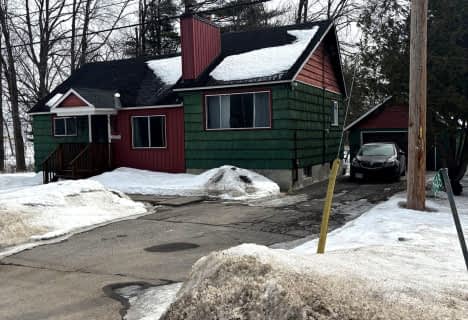Car-Dependent
- Most errands require a car.
Some Transit
- Most errands require a car.
Somewhat Bikeable
- Most errands require a car.
- — bath
- — bed
- — sqft
527 GOLDEN SEDGE Way, Blossom Park - Airport and Area, Ontario • K1T 0G3
- — bath
- — bed
- — sqft
780 White Alder Avenue, Blossom Park - Airport and Area, Ontario • K1T 0G2

Vimy Ridge Public School
Elementary: PublicBlossom Park Public School
Elementary: PublicÉcole élémentaire catholique Sainte-Bernadette
Elementary: CatholicSt Bernard Elementary School
Elementary: CatholicSawmill Creek Elementary School
Elementary: PublicÉcole élémentaire publique Gabrielle-Roy
Elementary: PublicÉcole secondaire publique L'Alternative
Secondary: PublicÉcole secondaire des adultes Le Carrefour
Secondary: PublicRidgemont High School
Secondary: PublicSt Patrick's High School
Secondary: CatholicSt. Francis Xavier (9-12) Catholic School
Secondary: CatholicCanterbury High School
Secondary: Public-
windsor park in Downpatrick
5.65km -
Pike Park
Ontario 5.73km -
Hunt Club Gate Park
Ottawa ON K1T 0H9 6.32km
-
TD Canada Trust Branch and ATM
2940 Bank St, Ottawa ON K1T 1N8 3.7km -
Ottawa-South Keys Shopping Centre Br
2210 Bank St (Hunt Club Rd.), Ottawa ON K1V 1J5 5.97km -
TD Bank Financial Group
3467 Hawthorne Rd, Ottawa ON K1G 4G2 6.31km
- 4 bath
- 3 bed
- 2500 sqft
872 SNOWDROP Crescent, Blossom Park - Airport and Area, Ontario • K1T 0X7 • 2605 - Blossom Park/Kemp Park/Findlay Creek
- 4 bath
- 4 bed
536 GOLDEN SEDGE Way, Blossom Park - Airport and Area, Ontario • K1T 0G5 • 2605 - Blossom Park/Kemp Park/Findlay Creek
- 4 bath
- 4 bed
4527 Kelly Farm Drive, Blossom Park - Airport and Area, Ontario • K1X 0E7 • 2605 - Blossom Park/Kemp Park/Findlay Creek
- 3 bath
- 4 bed
617 Sora Way, Blossom Park - Airport and Area, Ontario • K1T 0N8 • 2605 - Blossom Park/Kemp Park/Findlay Creek
- 3 bath
- 4 bed
619 Paakanaak, Blossom Park - Airport and Area, Ontario • K1X 0J6 • 2605 - Blossom Park/Kemp Park/Findlay Creek
- 2 bath
- 2 bed
- 1500 sqft
518 Golden Sedge Way, Blossom Park - Airport and Area, Ontario • K1T 0G3 • 2605 - Blossom Park/Kemp Park/Findlay Creek
- 4 bath
- 4 bed
- 2000 sqft
26 Dun Skipper Drive, Blossom Park - Airport and Area, Ontario • K1X 0J3 • 2605 - Blossom Park/Kemp Park/Findlay Creek
- 3 bath
- 3 bed
569 Paakanaak Avenue, Blossom Park - Airport and Area, Ontario • K1X 0H3 • 2605 - Blossom Park/Kemp Park/Findlay Creek
- 2 bath
- 3 bed
- 1100 sqft
4225 Kelly Farm Drive, Blossom Park - Airport and Area, Ontario • K1T 0A5 • 2605 - Blossom Park/Kemp Park/Findlay Creek
- 4 bath
- 3 bed
679 Rockrose Way, Blossom Park - Airport and Area, Ontario • K1T 0L7 • 2605 - Blossom Park/Kemp Park/Findlay Creek
- 2 bath
- 3 bed
1427 Rosebella Avenue, Blossom Park - Airport and Area, Ontario • K1T 1E5 • 2605 - Blossom Park/Kemp Park/Findlay Creek
- 1 bath
- 3 bed
2550 Leitrim Road, Blossom Park - Airport and Area, Ontario • K1T 3V3 • 2604 - Emerald Woods/Sawmill Creek
