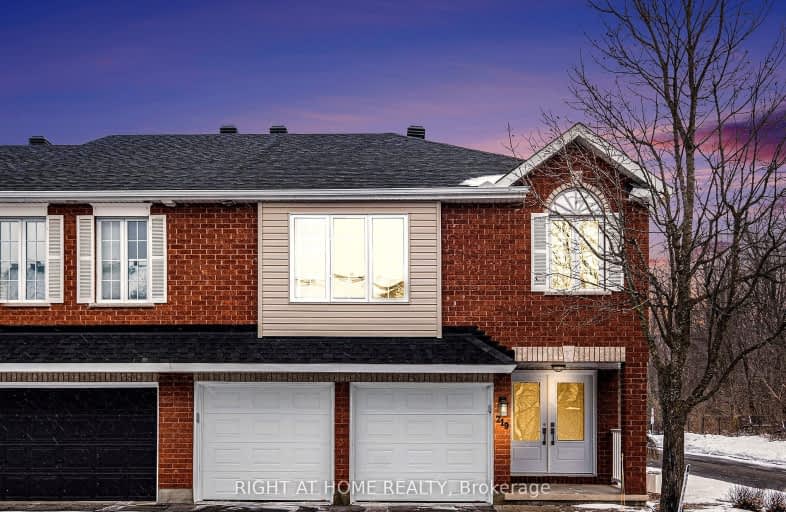Somewhat Walkable
- Some errands can be accomplished on foot.
Some Transit
- Most errands require a car.
Very Bikeable
- Most errands can be accomplished on bike.

Blossom Park Public School
Elementary: PublicSt Marguerite d'Youville Elementary School
Elementary: CatholicÉcole élémentaire catholique Sainte-Bernadette
Elementary: CatholicRobert Bateman Public School
Elementary: PublicSt Bernard Elementary School
Elementary: CatholicRoberta Bondar Public School
Elementary: PublicÉcole secondaire publique L'Alternative
Secondary: PublicHillcrest High School
Secondary: PublicÉcole secondaire des adultes Le Carrefour
Secondary: PublicRidgemont High School
Secondary: PublicSt Patrick's High School
Secondary: CatholicCanterbury High School
Secondary: Public-
Conroy Pit
Conroy Rd (Hunt Club Rd.), Ottawa ON 0.44km -
Orlando Park
2347 Orlando Ave, Ontario 3.55km -
Marble Park
Flannery, Ottawa ON 4.53km
-
CIBC
3500 Hawthorne Rd, Ottawa ON K1G 3W9 2.42km -
Ottawa-South Keys Shopping Centre Br
2210 Bank St (Hunt Club Rd.), Ottawa ON K1V 1J5 2.61km -
TD Canada Trust ATM
3199 Hawthorne Rd, Ottawa ON K1G 3V8 2.87km
- — bath
- — bed
2595 Crosscut Terrace, Blossom Park - Airport and Area, Ontario • K1T 4A1 • 2604 - Emerald Woods/Sawmill Creek
- 6 bath
- 3 bed
209 HIDDEN MEADOW Avenue, Blossom Park - Airport and Area, Ontario • K1T 0C2 • 2605 - Blossom Park/Kemp Park/Findlay Creek




