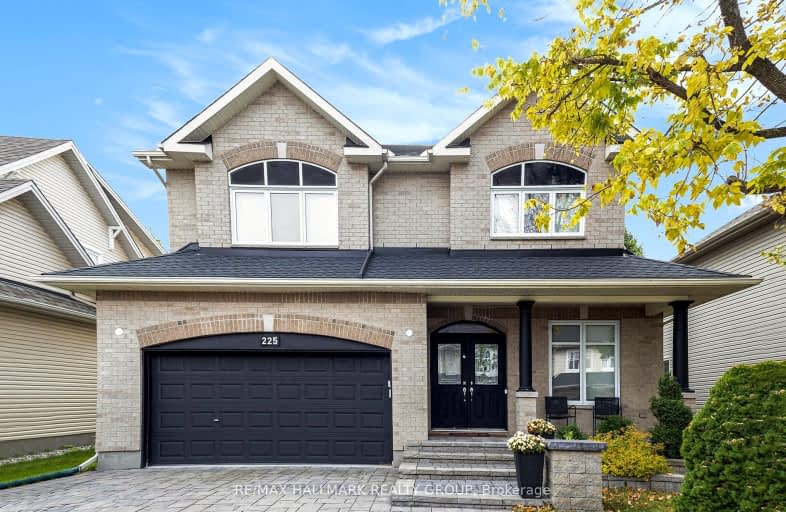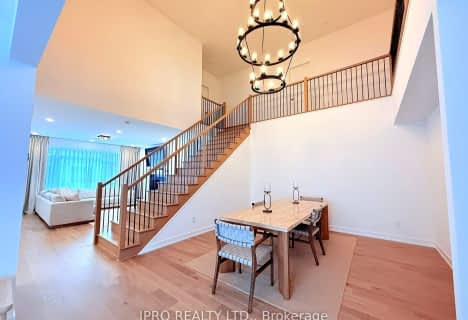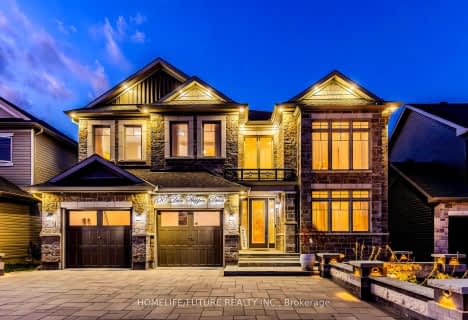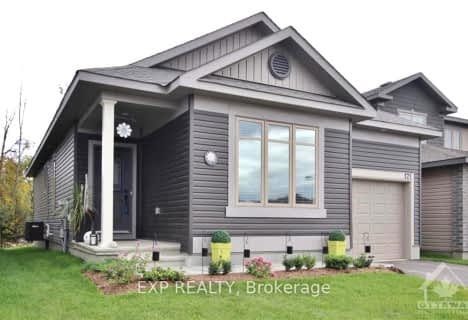Car-Dependent
- Most errands require a car.
Some Transit
- Most errands require a car.
Somewhat Bikeable
- Most errands require a car.

Vimy Ridge Public School
Elementary: PublicBlossom Park Public School
Elementary: PublicÉcole élémentaire catholique Sainte-Bernadette
Elementary: CatholicSt Bernard Elementary School
Elementary: CatholicSawmill Creek Elementary School
Elementary: PublicÉcole élémentaire publique Gabrielle-Roy
Elementary: PublicÉcole secondaire publique L'Alternative
Secondary: PublicÉcole secondaire des adultes Le Carrefour
Secondary: PublicRidgemont High School
Secondary: PublicSt Patrick's High School
Secondary: CatholicSt. Francis Xavier (9-12) Catholic School
Secondary: CatholicCanterbury High School
Secondary: Public-
Tiger Lilly Park
211 HILLMAN MARSH Way 0.65km -
Athans Park
1779 St Barbara St (Eureka Ave.), Ottawa ON 4.35km -
Summit Centre for Dog Training
6939 Mckeown 6.91km
-
TD Canada Trust ATM
2940 Bank St, Ottawa ON K1T 1N8 3.42km -
Ottawa-South Keys Shopping Centre Br
2210 Bank St (Hunt Club Rd.), Ottawa ON K1V 1J5 5.73km -
TD Bank Financial Group
3467 Hawthorne Rd, Ottawa ON K1G 4G2 6.22km
- 4 bath
- 5 bed
- 3500 sqft
100 Dunn Skipper Drive, Blossom Park - Airport and Area, Ontario • K1X 0G1 • 2605 - Blossom Park/Kemp Park/Findlay Creek
- 3 bath
- 4 bed
- 2500 sqft
215 Magpie Street, Blossom Park - Airport and Area, Ontario • K1T 0N4 • 2605 - Blossom Park/Kemp Park/Findlay Creek
- 4 bath
- 5 bed
- 2500 sqft
920 OMAGAKI Way, Blossom Park - Airport and Area, Ontario • K1X 0J2 • 2605 - Blossom Park/Kemp Park/Findlay Creek
- 3 bath
- 4 bed
121 Rallidale Street, Blossom Park - Airport and Area, Ontario • K1X 0G8 • 2605 - Blossom Park/Kemp Park/Findlay Creek







