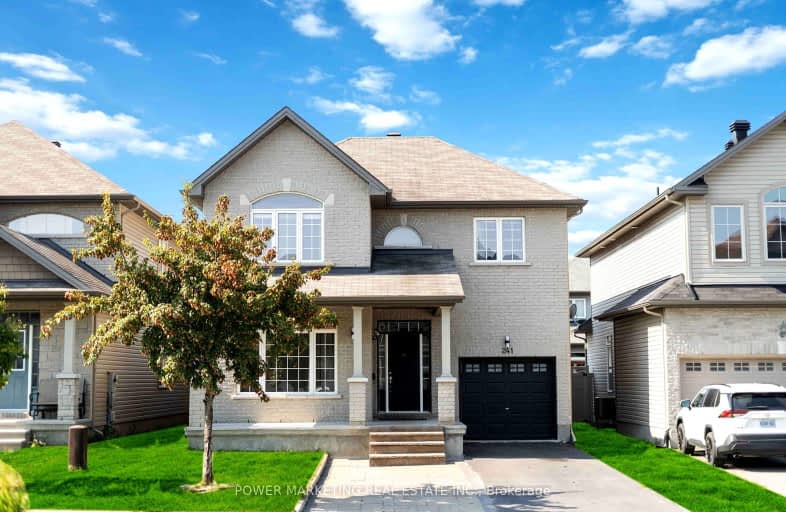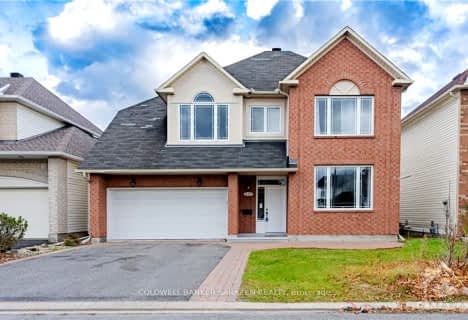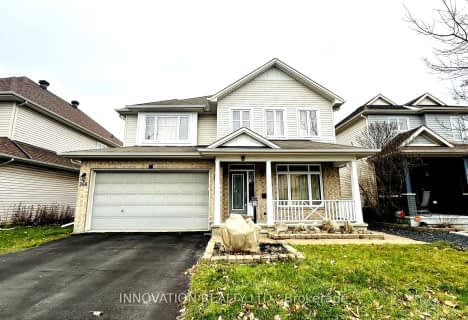Car-Dependent
- Most errands require a car.
Some Transit
- Most errands require a car.
Somewhat Bikeable
- Most errands require a car.

École élémentaire publique Michel-Dupuis
Elementary: PublicSt Andrew Elementary School
Elementary: CatholicFarley Mowat Public School
Elementary: PublicSt Jerome Elementary School
Elementary: CatholicÉcole élémentaire catholique Bernard-Grandmaître
Elementary: CatholicSteve MacLean Public School
Elementary: PublicÉcole secondaire catholique Pierre-Savard
Secondary: CatholicSt Mark High School
Secondary: CatholicSt Joseph High School
Secondary: CatholicMother Teresa High School
Secondary: CatholicSt. Francis Xavier (9-12) Catholic School
Secondary: CatholicLongfields Davidson Heights Secondary School
Secondary: Public-
Summerhill Park
560 Summerhill Dr, Manotick ON 0.16km -
Spratt Park
Spratt Rd (Owls Cabin), Ottawa ON K1V 1N5 1.86km -
Watershield Park
125 Watershield Rdg, Ottawa ON 3.48km
-
Banque Nationale du Canada
1 Rideau Crest Dr, Nepean ON K2G 6A4 2.93km -
TD Bank Financial Group
3671 Strandherd Dr, Nepean ON K2J 4G8 3.69km -
TD Canada Trust Branch and ATM
3671 Strandherd Dr, Nepean ON K2J 4G8 3.69km
- — bath
- — bed
319 CHESTERMERE Crescent, Barrhaven, Ontario • K2G 7A8 • 7709 - Barrhaven - Strandherd
- 5 bath
- 5 bed
667 FENWICK Way, Barrhaven, Ontario • K2C 3H2 • 7708 - Barrhaven - Stonebridge
- 4 bath
- 5 bed
404 KILMARNOCK Way, Barrhaven, Ontario • K2J 0M6 • 7708 - Barrhaven - Stonebridge
- 3 bath
- 4 bed
567 KILBIRNIE Drive, Barrhaven, Ontario • K2J 0G3 • 7708 - Barrhaven - Stonebridge
- 3 bath
- 4 bed
508 Kilbirnie Drive, Barrhaven, Ontario • K2J 5R7 • 7708 - Barrhaven - Stonebridge









