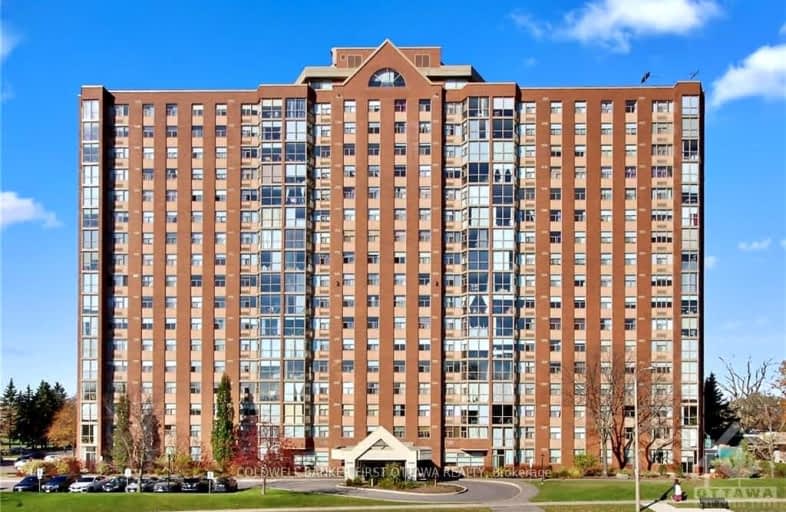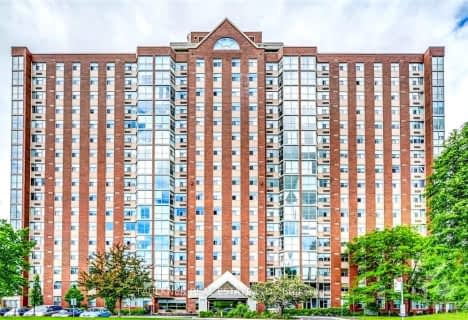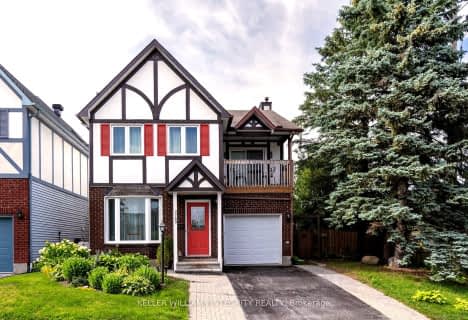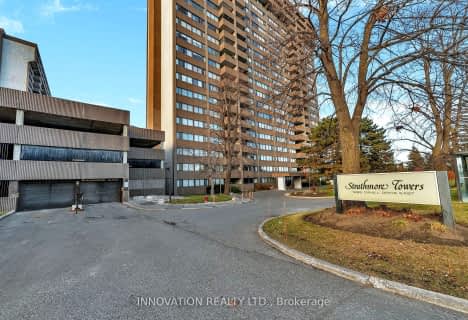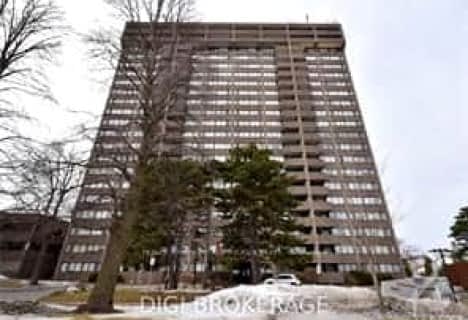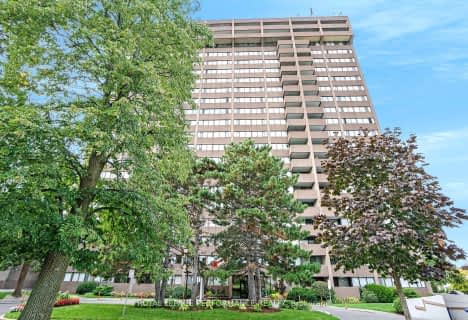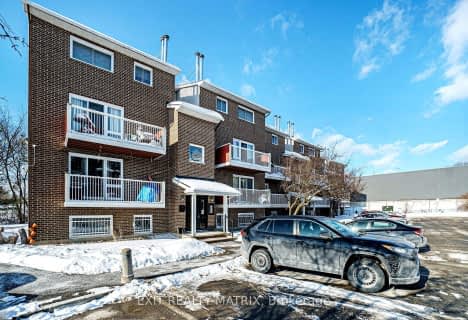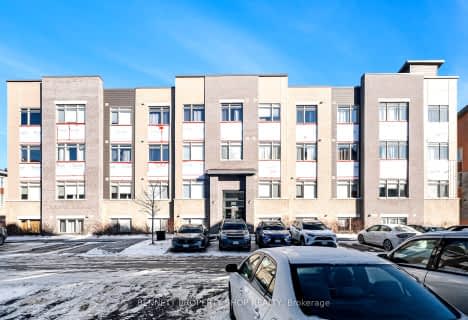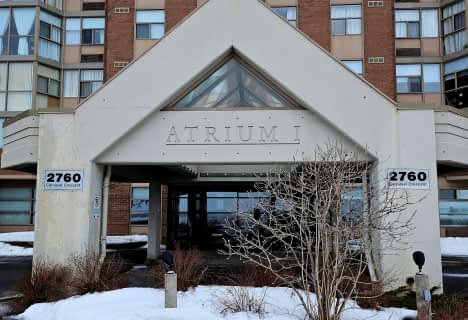Very Walkable
- Most errands can be accomplished on foot.
Good Transit
- Some errands can be accomplished by public transportation.
Very Bikeable
- Most errands can be accomplished on bike.
- — bath
- — bed
- — sqft
2105-1285 CAHILL Drive, Hunt Club - South Keys and Area, Ontario • K1V 9A7
- — bath
- — bed
- — sqft
1608-2760 CAROUSEL Crescent, Blossom Park - Airport and Area, Ontario • K1T 2N4
- — bath
- — bed
- — sqft
1401-1285 CAHILL Drive, Hunt Club - South Keys and Area, Ontario • K1V 9A7
- — bath
- — bed
- — sqft
01-2769 Massicotte Lane, Blossom Park - Airport and Area, Ontario • K1T 3H1
- — bath
- — bed
- — sqft
1103-136 Darlington Private, Hunt Club - Windsor Park Village and Are, Ontario • K1V 0X6
- — bath
- — bed
- — sqft
424-316 LORRY GREENBERG Drive, Hunt Club - South Keys and Area, Ontario • K1T 2P4
- — bath
- — bed
- — sqft
2004-3360 Southgate Road, Hunt Club - South Keys and Area, Ontario • K1V 9A6

Dunlop Public School
Elementary: PublicBlossom Park Public School
Elementary: PublicÉcole élémentaire catholique Sainte-Bernadette
Elementary: CatholicSt Bernard Elementary School
Elementary: CatholicSawmill Creek Elementary School
Elementary: PublicÉcole élémentaire publique Gabrielle-Roy
Elementary: PublicÉcole secondaire publique L'Alternative
Secondary: PublicÉcole secondaire des adultes Le Carrefour
Secondary: PublicBrookfield High School
Secondary: PublicRidgemont High School
Secondary: PublicSt Patrick's High School
Secondary: CatholicCanterbury High School
Secondary: Public-
windsor park in Downpatrick
1.62km -
Hunt Club Gate Park
Ottawa ON K1T 0H9 2.01km -
Pike Park
Ontario 2.1km
-
Ottawa-South Keys Shopping Centre Br
2210 Bank St (Hunt Club Rd.), Ottawa ON K1V 1J5 1.2km -
TD Canada Trust Branch and ATM
2940 Bank St, Ottawa ON K1T 1N8 1.43km -
Banque TD
1582 Bank Rue, Ottawa ON K1H 7Z5 3.78km
- 2 bath
- 2 bed
- 1000 sqft
908-1285 Cahill Drive, Hunt Club - South Keys and Area, Ontario • K1V 9A7 • 3805 - South Keys
- 1 bath
- 2 bed
- 900 sqft
1806-1285 Cahill Drive, Hunt Club - South Keys and Area, Ontario • K1V 9A7 • 3805 - South Keys
- 2 bath
- 2 bed
- 1000 sqft
1111-2760 Carousel Crescent, Blossom Park - Airport and Area, Ontario • K1T 2N4 • 2604 - Emerald Woods/Sawmill Creek
- 2 bath
- 2 bed
- 1000 sqft
404-2759 Carousel Crescent, Blossom Park - Airport and Area, Ontario • K1T 2N5 • 2604 - Emerald Woods/Sawmill Creek
- 2 bath
- 2 bed
- 1000 sqft
207-2759 Carousel Crescent, Blossom Park - Airport and Area, Ontario • K1T 2N5 • 2604 - Emerald Woods/Sawmill Creek
- 1 bath
- 2 bed
- 800 sqft
1901-1285 CAHILL Drive, Hunt Club - South Keys and Area, Ontario • K1V 9A7 • 3805 - South Keys
- 2 bath
- 2 bed
- 1000 sqft
105-1589 St Bernard Street, Blossom Park - Airport and Area, Ontario • K1T 3H4 • 2607 - Sawmill Creek/Timbermill
- 2 bath
- 2 bed
- 1000 sqft
204-250 Winterfell, Hunt Club - South Keys and Area, Ontario • K1G 4J1 • 3808 - Hunt Club Park
- 1 bath
- 2 bed
- 700 sqft
308-315 Terravita, Hunt Club - Windsor Park Village and Are, Ontario • K1V 2S1 • 4807 - Windsor Park Village
- 2 bath
- 2 bed
- 1000 sqft
1702-2760 Carousel Crescent, Blossom Park - Airport and Area, Ontario • K1T 2N4 • 2604 - Emerald Woods/Sawmill Creek
- — bath
- — bed
- — sqft
1611-2760 Carousel Crescent, Blossom Park - Airport and Area, Ontario • K1T 2N4 • 2604 - Emerald Woods/Sawmill Creek
