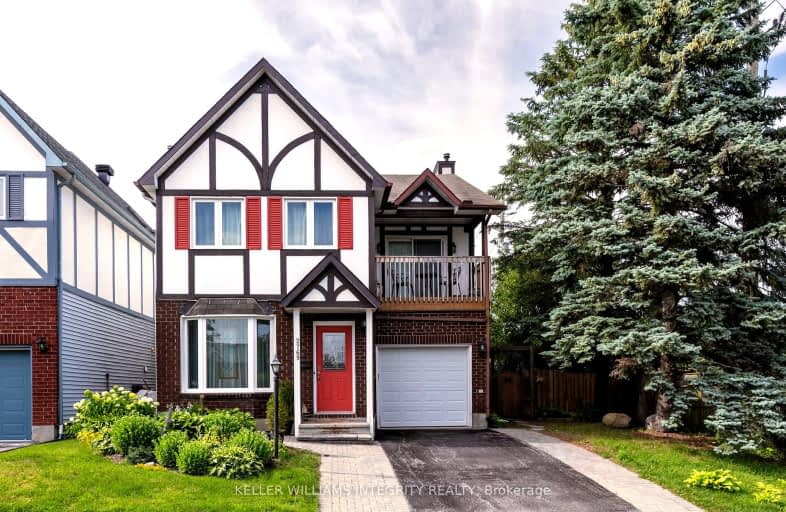
Very Walkable
- Most errands can be accomplished on foot.
Good Transit
- Some errands can be accomplished by public transportation.
Very Bikeable
- Most errands can be accomplished on bike.

Dunlop Public School
Elementary: PublicBlossom Park Public School
Elementary: PublicÉcole élémentaire catholique Sainte-Bernadette
Elementary: CatholicSt Bernard Elementary School
Elementary: CatholicSawmill Creek Elementary School
Elementary: PublicÉcole élémentaire publique Gabrielle-Roy
Elementary: PublicÉcole secondaire publique L'Alternative
Secondary: PublicHillcrest High School
Secondary: PublicÉcole secondaire des adultes Le Carrefour
Secondary: PublicRidgemont High School
Secondary: PublicSt Patrick's High School
Secondary: CatholicCanterbury High School
Secondary: Public-
Athans Park
1779 St Barbara St (Eureka Ave.), Ottawa ON 1.42km -
Flannery Green
Flannery Dr, Ottawa ON 3.55km -
Orlando Park
2347 Orlando Ave, Ontario 3.7km
-
TD Canada Trust ATM
2940 Bank St, Ottawa ON K1T 1N8 1.25km -
Ottawa-South Keys Shopping Centre Br
2210 Bank St (Hunt Club Rd.), Ottawa ON K1V 1J5 1.33km -
TD Bank Financial Group
3467 Hawthorne Rd, Ottawa ON K1G 4G2 4.46km
- 3 bath
- 3 bed
- 2000 sqft
3012 Victoria Heights Crescent, Blossom Park - Airport and Area, Ontario • K1T 3M7 • 2606 - Blossom Park/Leitrim


