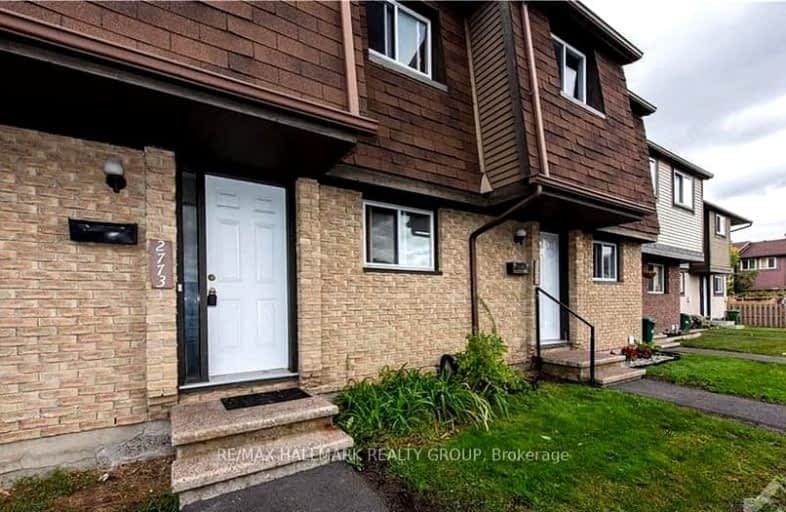Very Walkable
- Most errands can be accomplished on foot.
Good Transit
- Some errands can be accomplished by public transportation.
Very Bikeable
- Most errands can be accomplished on bike.

Clifford Bowey Public School
Elementary: PublicDunlop Public School
Elementary: PublicHoly Family Elementary School
Elementary: CatholicBayview Public School
Elementary: PublicSawmill Creek Elementary School
Elementary: PublicÉcole élémentaire publique Gabrielle-Roy
Elementary: PublicÉcole secondaire publique L'Alternative
Secondary: PublicÉcole secondaire des adultes Le Carrefour
Secondary: PublicBrookfield High School
Secondary: PublicRidgemont High School
Secondary: PublicSt Patrick's High School
Secondary: CatholicCanterbury High School
Secondary: Public-
Conroy Pit
Conroy Rd (Hunt Club Rd.), Ottawa ON 2.74km -
Flannery Green
Flannery Dr, Ottawa ON 2.99km -
Marble Park
Flannery, Ottawa ON 3.12km
-
Ottawa-South Keys Shopping Centre Br
2210 Bank St (Hunt Club Rd.), Ottawa ON K1V 1J5 0.84km -
TD Bank Financial Group
218 Hunt Club Rd, Ottawa ON K1V 1C1 3.75km -
CIBC
3500 Hawthorne Rd, Ottawa ON K1G 3W9 4.83km
- 2 bath
- 3 bed
- 1400 sqft
3344 Southgate Road, Hunt Club - South Keys and Area, Ontario • K1V 9P8 • 3805 - South Keys



