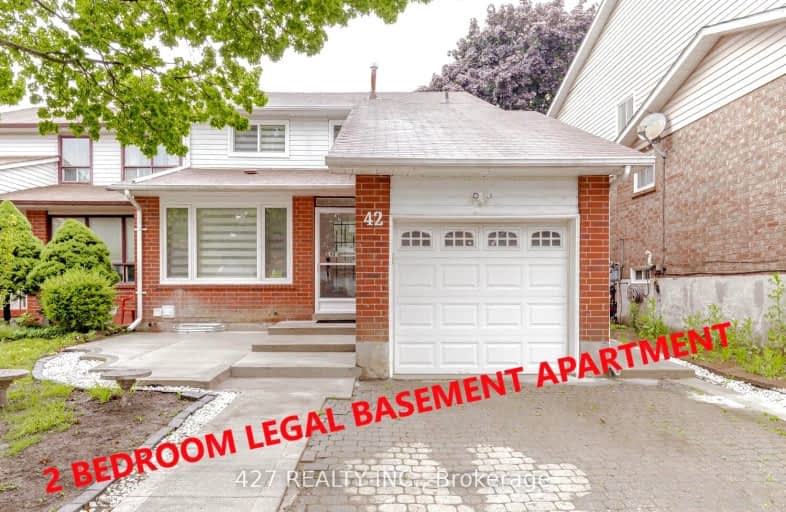Very Walkable
- Most errands can be accomplished on foot.
Good Transit
- Some errands can be accomplished by public transportation.
Bikeable
- Some errands can be accomplished on bike.

Sacred Heart Separate School
Elementary: CatholicSt Agnes Separate School
Elementary: CatholicSomerset Drive Public School
Elementary: PublicSt Leonard School
Elementary: CatholicRobert H Lagerquist Senior Public School
Elementary: PublicTerry Fox Public School
Elementary: PublicHarold M. Brathwaite Secondary School
Secondary: PublicHeart Lake Secondary School
Secondary: PublicNorth Park Secondary School
Secondary: PublicNotre Dame Catholic Secondary School
Secondary: CatholicLouise Arbour Secondary School
Secondary: PublicSt Marguerite d'Youville Secondary School
Secondary: Catholic-
Keltic Rock Pub & Restaurant
180 Sandalwood Parkway E, Brampton, ON L6Z 1Y4 0.46km -
2 Bicas
15-2 Fisherman Drive, Brampton, ON L7A 1B5 1.81km -
Endzone Sports Bar & Grill
10886 Hurontario Street, Unit 1A, Brampton, ON L7A 3R9 1.81km
-
McDonald's
160 Sandalwood Parkway East, Brampton, ON L6Z 1Y5 0.46km -
Tim Hortons
210 Wanless Drive, Brampton, ON L7A 3K2 1.93km -
Starbucks
90 Great Lakes Dr, Unit 116, Brampton, ON L6R 2K7 2.28km
-
Anytime Fitness
10906 Hurontario St, Units D 4,5 & 6, Brampton, ON L7A 3R9 1.89km -
Goodlife Fitness
10088 McLaughlin Road, Brampton, ON L7A 2X6 3.74km -
Planet Fitness
227 Vodden Street E, Brampton, ON L6V 1N2 4.03km
-
Heart Lake IDA
230 Sandalwood Parkway E, Brampton, ON L6Z 1N1 0.09km -
Canada Post
230 Sandalwood Pky E, Brampton, ON L6Z 1R3 0.18km -
Shoppers Drug Mart
180 Sandalwood Parkway, Brampton, ON L6Z 1Y4 0.43km
-
Venezia Pizza
230 Sandalwood Parkway E, Brampton, ON L6Z 1R3 0.18km -
Popeyes Louisiana Kitchen
180 Sandalwood Parkway E, Brampton, ON L6Z 1Y4 0.32km -
Subway
Heart Lake Town Center, 180 Sandalwood Parkway E, Unit A4, Brampton, ON L6Z 1Y4 0.33km
-
Trinity Common Mall
210 Great Lakes Drive, Brampton, ON L6R 2K7 2.04km -
Centennial Mall
227 Vodden Street E, Brampton, ON L6V 1N2 4.06km -
Bramalea City Centre
25 Peel Centre Drive, Brampton, ON L6T 3R5 5.74km
-
Metro
180 Sandalwood Parkway E, Brampton, ON L6Z 1Y4 0.47km -
Cactus Exotic Foods
13 Fisherman Drive, Brampton, ON L7A 2X9 1.86km -
Metro
20 Great Lakes Drive, Brampton, ON L6R 2K7 2.25km
-
LCBO
170 Sandalwood Pky E, Brampton, ON L6Z 1Y5 0.42km -
The Beer Store
11 Worthington Avenue, Brampton, ON L7A 2Y7 5.59km -
LCBO
31 Worthington Avenue, Brampton, ON L7A 2Y7 5.62km
-
Petro-Canada
5 Sandalwood Parkway W, Brampton, ON L7A 1J6 1.67km -
Shell
490 Great Lakes Drive, Brampton, ON L6R 0R2 1.92km -
Auto Supreme
11482 Hurontario Street, Brampton, ON L7A 1E6 2.32km
-
SilverCity Brampton Cinemas
50 Great Lakes Drive, Brampton, ON L6R 2K7 1.89km -
Rose Theatre Brampton
1 Theatre Lane, Brampton, ON L6V 0A3 5.25km -
Garden Square
12 Main Street N, Brampton, ON L6V 1N6 5.37km
-
Brampton Library, Springdale Branch
10705 Bramalea Rd, Brampton, ON L6R 0C1 3.96km -
Brampton Library - Four Corners Branch
65 Queen Street E, Brampton, ON L6W 3L6 5.33km -
Brampton Library
150 Central Park Dr, Brampton, ON L6T 1B4 6.02km
-
William Osler Hospital
Bovaird Drive E, Brampton, ON 4.22km -
Brampton Civic Hospital
2100 Bovaird Drive, Brampton, ON L6R 3J7 4.13km -
Sandalwood Medical Centre
170 Sandalwood Parkway E, Unit 1, Brampton, ON L6Z 1Y5 0.51km
-
Chinguacousy Park
Central Park Dr (at Queen St. E), Brampton ON L6S 6G7 5.41km -
Worthington Park
Brampton ON 5.55km -
Staghorn Woods Park
855 Ceremonial Dr, Mississauga ON 16.76km
-
CIBC
380 Bovaird Dr E, Brampton ON L6Z 2S6 1.86km -
Scotiabank
66 Quarry Edge Dr (at Bovaird Dr.), Brampton ON L6V 4K2 2.63km -
Scotiabank
284 Queen St E (at Hansen Rd.), Brampton ON L6V 1C2 4.88km
- 2 bath
- 3 bed
- 1100 sqft
148 Sunforest Drive, Brampton, Ontario • L6Z 2B6 • Heart Lake West
- 5 bath
- 4 bed
- 2500 sqft
53 CHALKFARM Crescent, Brampton, Ontario • L7A 3W1 • Northwest Sandalwood Parkway
- 6 bath
- 4 bed
- 3000 sqft
28 Fairlight Street, Brampton, Ontario • L6Z 3W2 • Heart Lake West
- 4 bath
- 4 bed
- 2000 sqft
92 Softneedle Avenue, Brampton, Ontario • L6R 1L2 • Sandringham-Wellington
- 4 bath
- 4 bed
- 2500 sqft
39 Rattlesnake Road, Brampton, Ontario • L6R 3B9 • Sandringham-Wellington





















