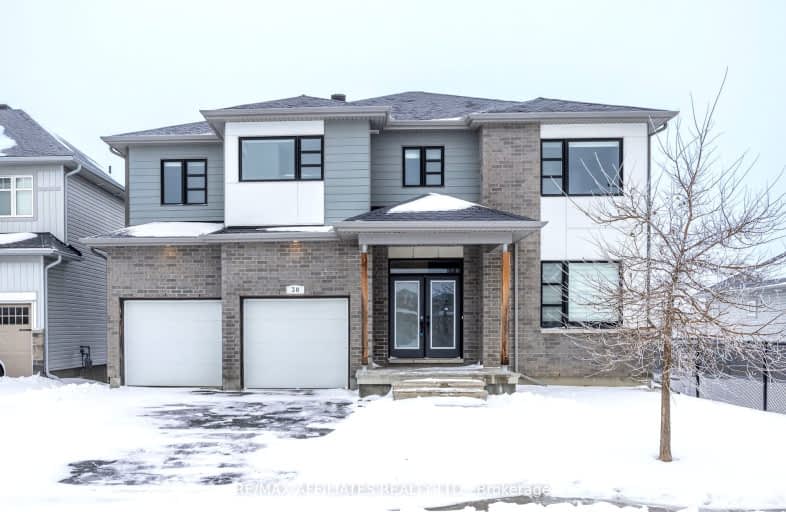Car-Dependent
- Almost all errands require a car.
24
/100
Some Transit
- Most errands require a car.
29
/100
Somewhat Bikeable
- Most errands require a car.
32
/100

Vimy Ridge Public School
Elementary: Public
1.23 km
Blossom Park Public School
Elementary: Public
5.11 km
École élémentaire catholique Sainte-Bernadette
Elementary: Catholic
5.19 km
St Mary (Gloucester) Elementary School
Elementary: Catholic
3.79 km
St Bernard Elementary School
Elementary: Catholic
5.20 km
Sawmill Creek Elementary School
Elementary: Public
5.37 km
École secondaire publique L'Alternative
Secondary: Public
8.30 km
École secondaire des adultes Le Carrefour
Secondary: Public
8.32 km
St Mark High School
Secondary: Catholic
8.49 km
Ridgemont High School
Secondary: Public
8.98 km
St. Francis Xavier (9-12) Catholic School
Secondary: Catholic
6.48 km
Canterbury High School
Secondary: Public
9.03 km


