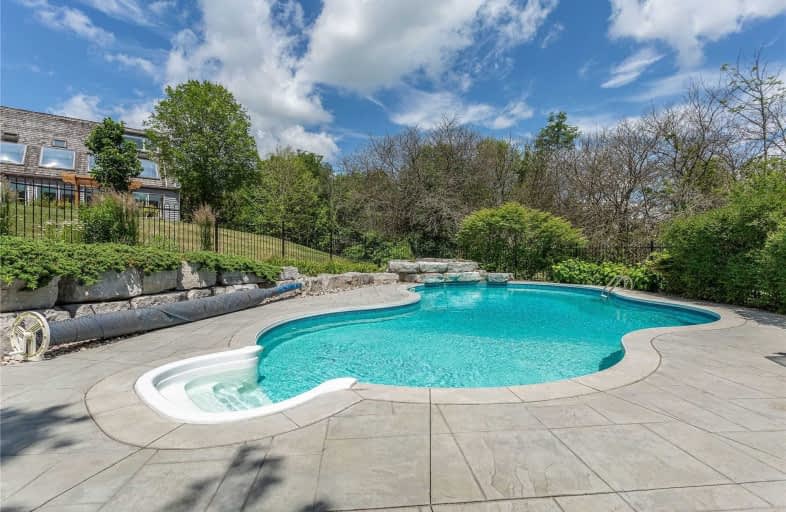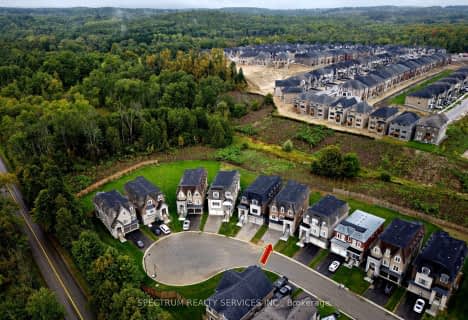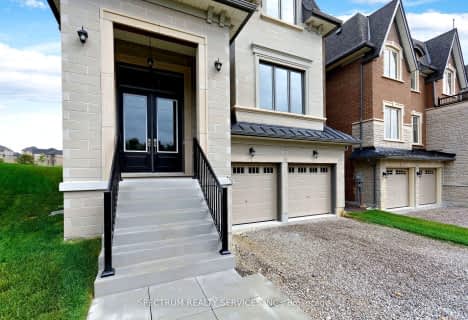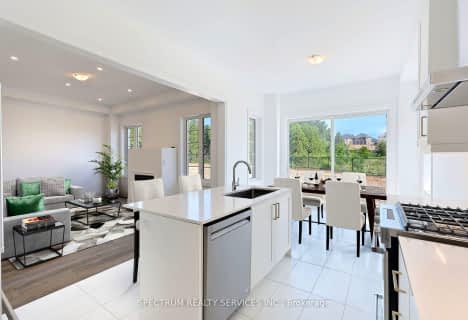
Macville Public School
Elementary: PublicCaledon East Public School
Elementary: PublicCaledon Central Public School
Elementary: PublicPalgrave Public School
Elementary: PublicSt Cornelius School
Elementary: CatholicHerb Campbell Public School
Elementary: PublicSt Thomas Aquinas Catholic Secondary School
Secondary: CatholicRobert F Hall Catholic Secondary School
Secondary: CatholicHumberview Secondary School
Secondary: PublicSt. Michael Catholic Secondary School
Secondary: CatholicSt Marguerite d'Youville Secondary School
Secondary: CatholicMayfield Secondary School
Secondary: Public- 5 bath
- 4 bed
- 3500 sqft
15 Swamp Sparrow Court, Caledon, Ontario • L7C 4M7 • Caledon East
- 5 bath
- 4 bed
- 3500 sqft
17 Swamp Sparrow Court, Caledon, Ontario • L7C 4M7 • Caledon East
- 4 bath
- 4 bed
- 3500 sqft
44 James Walker Avenue, Caledon, Ontario • L7C 1R5 • Caledon East
- 5 bath
- 4 bed
- 3000 sqft
19 Swamp Sparrow Court, Caledon, Ontario • L7C 4M7 • Caledon East
- 7 bath
- 5 bed
- 3500 sqft
68 Raspberry Ridge Avenue, Caledon, Ontario • L7C 0H1 • Caledon East
- 6 bath
- 5 bed
- 3500 sqft
59 Raspberry Ridge Avenue, Caledon, Ontario • L7C 4M9 • Caledon East














