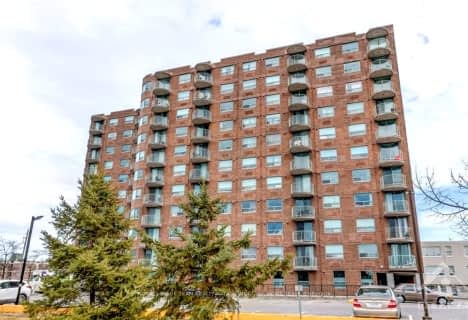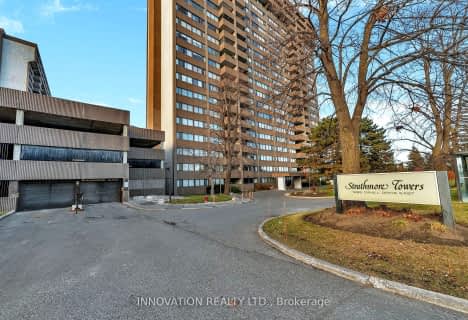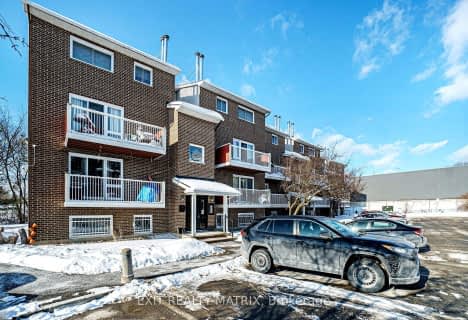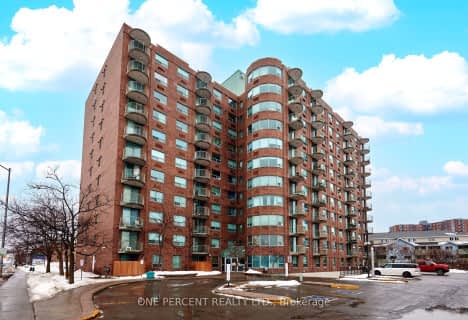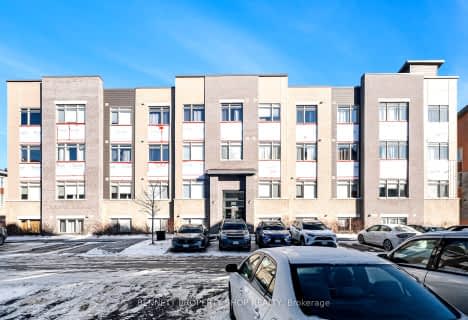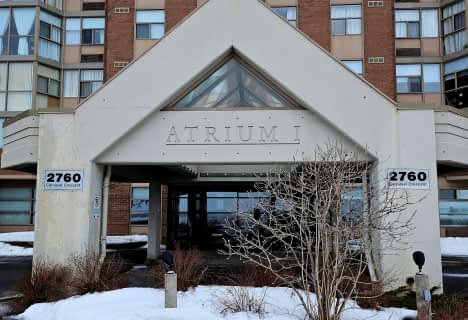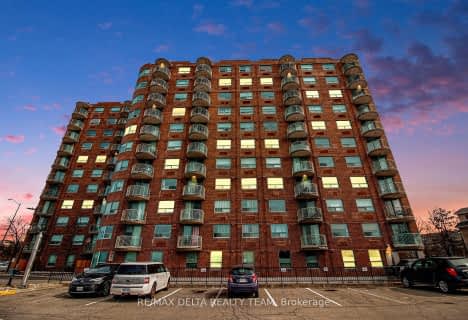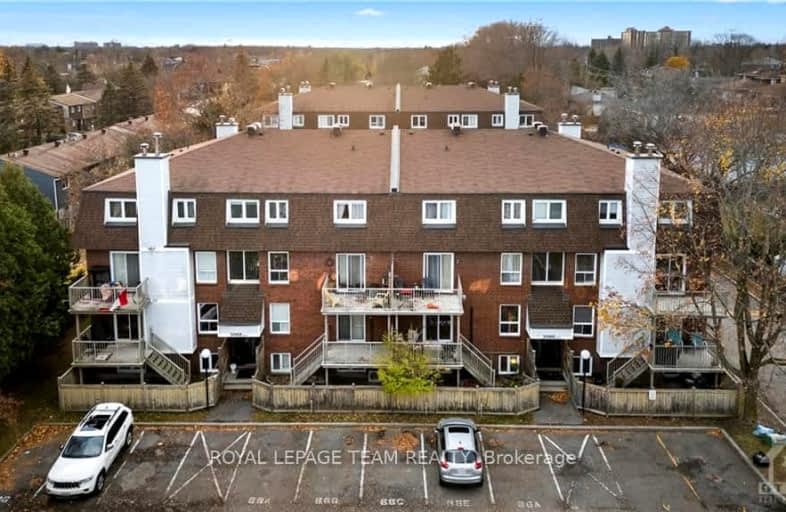
Somewhat Walkable
- Some errands can be accomplished on foot.
Some Transit
- Most errands require a car.
Bikeable
- Some errands can be accomplished on bike.

Blossom Park Public School
Elementary: PublicÉcole élémentaire catholique Sainte-Bernadette
Elementary: CatholicSt Bernard Elementary School
Elementary: CatholicSawmill Creek Elementary School
Elementary: PublicÉcole élémentaire publique Gabrielle-Roy
Elementary: PublicRoberta Bondar Public School
Elementary: PublicÉcole secondaire publique L'Alternative
Secondary: PublicHillcrest High School
Secondary: PublicÉcole secondaire des adultes Le Carrefour
Secondary: PublicRidgemont High School
Secondary: PublicSt Patrick's High School
Secondary: CatholicCanterbury High School
Secondary: Public-
Emerald Grove Park
1.19km -
Aladdin Park
3939 Albion Rd (Aladdin Ln.), Ottawa ON 1.34km -
Calzavara Family Park
1602 Blohm Dr (Johnston Rd), Ottawa ON 3.05km
-
CIBC
2931 Bank St, Gloucester ON K1T 1N7 0.56km -
Ottawa-South Keys Shopping Centre Br
2210 Bank St (Hunt Club Rd.), Ottawa ON K1V 1J5 2.2km -
CIBC
1780 Heron Rd, Ottawa ON K1V 6A1 3.22km
- — bath
- — bed
- — sqft
905-1440 HERON Road, Hunt Club - South Keys and Area, Ontario • K1V 0X2 • 3802 - Heron Gate
- 2 bath
- 2 bed
- 1000 sqft
908-1285 Cahill Drive, Hunt Club - South Keys and Area, Ontario • K1V 9A7 • 3805 - South Keys
- 2 bath
- 2 bed
- 1000 sqft
404-2759 Carousel Crescent, Blossom Park - Airport and Area, Ontario • K1T 2N5 • 2604 - Emerald Woods/Sawmill Creek
- 1 bath
- 1 bed
- 800 sqft
1803-3360 Southgate Road, Hunt Club - South Keys and Area, Ontario • K1V 9A6 • 3805 - South Keys
- 1 bath
- 1 bed
- 600 sqft
803-3360 Southgate Road, Hunt Club - South Keys and Area, Ontario • K1V 9A6 • 3805 - South Keys
- 1 bath
- 1 bed
- 800 sqft
1903-1285 CAHILL Drive, Hunt Club - South Keys and Area, Ontario • K1V 9A7 • 3805 - South Keys
- 2 bath
- 2 bed
- 1000 sqft
105-1589 St Bernard Street, Blossom Park - Airport and Area, Ontario • K1T 3H4 • 2607 - Sawmill Creek/Timbermill
- 1 bath
- 0 bed
- 600 sqft
L02-315 TERRAVITA, Hunt Club - Windsor Park Village and Are, Ontario • K1V 2S1 • 4807 - Windsor Park Village
- 2 bath
- 2 bed
- 700 sqft
204-1440 Heron Road, Hunt Club - South Keys and Area, Ontario • K1V 0X2 • 3802 - Heron Gate
- 1 bath
- 2 bed
- 700 sqft
308-315 Terravita, Hunt Club - Windsor Park Village and Are, Ontario • K1V 2S1 • 4807 - Windsor Park Village
- — bath
- — bed
- — sqft
1611-2760 Carousel Crescent, Blossom Park - Airport and Area, Ontario • K1T 2N4 • 2604 - Emerald Woods/Sawmill Creek
- 2 bath
- 2 bed
- 700 sqft
1112-1440 Heron Road, Hunt Club - South Keys and Area, Ontario • K1V 0X2 • 3802 - Heron Gate


