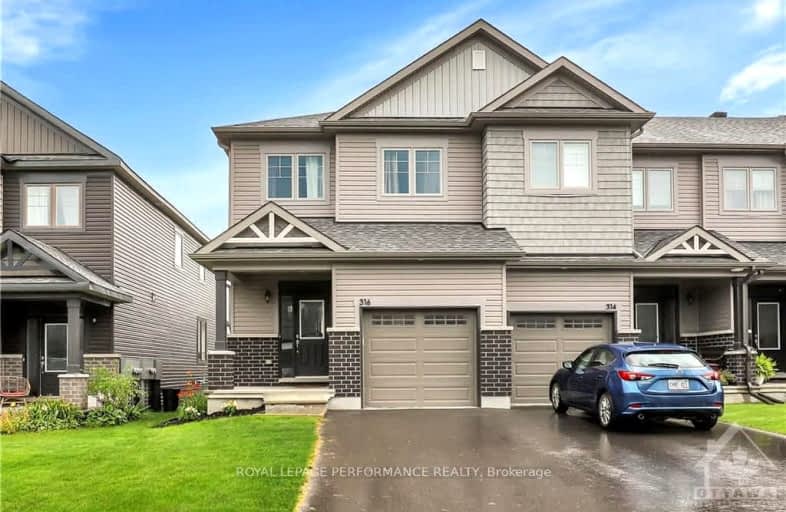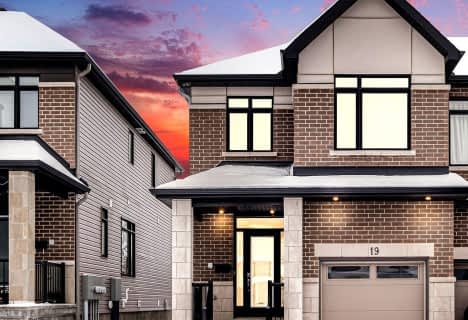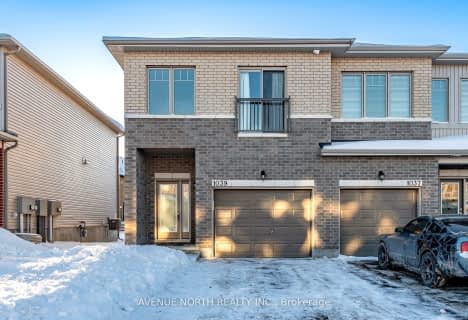Car-Dependent
- Almost all errands require a car.
Some Transit
- Most errands require a car.
Somewhat Bikeable
- Most errands require a car.

Vimy Ridge Public School
Elementary: PublicGreely Elementary School
Elementary: PublicBlossom Park Public School
Elementary: PublicÉcole élémentaire catholique Sainte-Bernadette
Elementary: CatholicSt Mary (Gloucester) Elementary School
Elementary: CatholicSt Bernard Elementary School
Elementary: CatholicÉcole secondaire publique L'Alternative
Secondary: PublicÉcole secondaire des adultes Le Carrefour
Secondary: PublicSt Mark High School
Secondary: CatholicRidgemont High School
Secondary: PublicSt. Francis Xavier (9-12) Catholic School
Secondary: CatholicCanterbury High School
Secondary: Public-
windsor park in Downpatrick
7.01km -
Pike Park
Ontario 7.15km -
Hunt Club Gate Park
Ottawa ON K1T 0H9 7.76km
-
TD Canada Trust Branch and ATM
2940 Bank St, Ottawa ON K1T 1N8 5.14km -
Ottawa-South Keys Shopping Centre Br
2210 Bank St (Hunt Club Rd.), Ottawa ON K1V 1J5 7.4km -
TD Bank Financial Group
3467 Hawthorne Rd, Ottawa ON K1G 4G2 7.5km
- 3 bath
- 4 bed
934 Clarkia Street, Blossom Park - Airport and Area, Ontario • K1T 0Y1 • 2605 - Blossom Park/Kemp Park/Findlay Creek
- 4 bath
- 4 bed
124 Helen Rapp Way, Blossom Park - Airport and Area, Ontario • K1T 0N4 • 2605 - Blossom Park/Kemp Park/Findlay Creek
- 4 bath
- 4 bed
- 1500 sqft
1039 Cedar Creek Drive, Blossom Park - Airport and Area, Ontario • K1X 0G3 • 2605 - Blossom Park/Kemp Park/Findlay Creek
- 4 bath
- 4 bed
534 Muscari Street, Blossom Park - Airport and Area, Ontario • K1T 0S3 • 2605 - Blossom Park/Kemp Park/Findlay Creek
- 4 bath
- 4 bed
441 Clubtail West, Blossom Park - Airport and Area, Ontario • K1X 0M9 • 2605 - Blossom Park/Kemp Park/Findlay Creek








