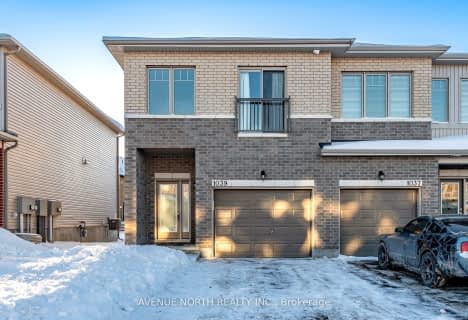Car-Dependent
- Almost all errands require a car.
Some Transit
- Most errands require a car.
Somewhat Bikeable
- Most errands require a car.
- — bath
- — bed
- — sqft
4060 Kelly Farm Drive, Blossom Park - Airport and Area, Ontario • K1T 4J3

Vimy Ridge Public School
Elementary: PublicBlossom Park Public School
Elementary: PublicÉcole élémentaire catholique Sainte-Bernadette
Elementary: CatholicSt Bernard Elementary School
Elementary: CatholicSawmill Creek Elementary School
Elementary: PublicSt Thomas More Elementary School
Elementary: CatholicÉcole secondaire publique L'Alternative
Secondary: PublicHillcrest High School
Secondary: PublicÉcole secondaire des adultes Le Carrefour
Secondary: PublicRidgemont High School
Secondary: PublicSt Patrick's High School
Secondary: CatholicCanterbury High School
Secondary: Public-
Tiger Lilly Park
211 HILLMAN MARSH Way 1.36km -
Athans Park
1779 St Barbara St (Eureka Ave.), Ottawa ON 4.12km -
Summit Centre for Dog Training
6939 Mckeown 7.6km
-
TD Canada Trust ATM
2940 Bank St, Ottawa ON K1T 1N8 3.51km -
TD Bank Financial Group
3467 Hawthorne Rd, Ottawa ON K1G 4G2 5.15km -
Ottawa-South Keys Shopping Centre Br
2210 Bank St (Hunt Club Rd.), Ottawa ON K1V 1J5 6.07km
- 3 bath
- 4 bed
934 Clarkia Street, Blossom Park - Airport and Area, Ontario • K1T 0Y1 • 2605 - Blossom Park/Kemp Park/Findlay Creek
- 4 bath
- 4 bed
124 Helen Rapp Way, Blossom Park - Airport and Area, Ontario • K1T 0N4 • 2605 - Blossom Park/Kemp Park/Findlay Creek
- 4 bath
- 4 bed
- 1500 sqft
1039 Cedar Creek Drive, Blossom Park - Airport and Area, Ontario • K1X 0G3 • 2605 - Blossom Park/Kemp Park/Findlay Creek
- 4 bath
- 4 bed
534 Muscari Street, Blossom Park - Airport and Area, Ontario • K1T 0S3 • 2605 - Blossom Park/Kemp Park/Findlay Creek
- 4 bath
- 4 bed
441 Clubtail West, Blossom Park - Airport and Area, Ontario • K1X 0M9 • 2605 - Blossom Park/Kemp Park/Findlay Creek











