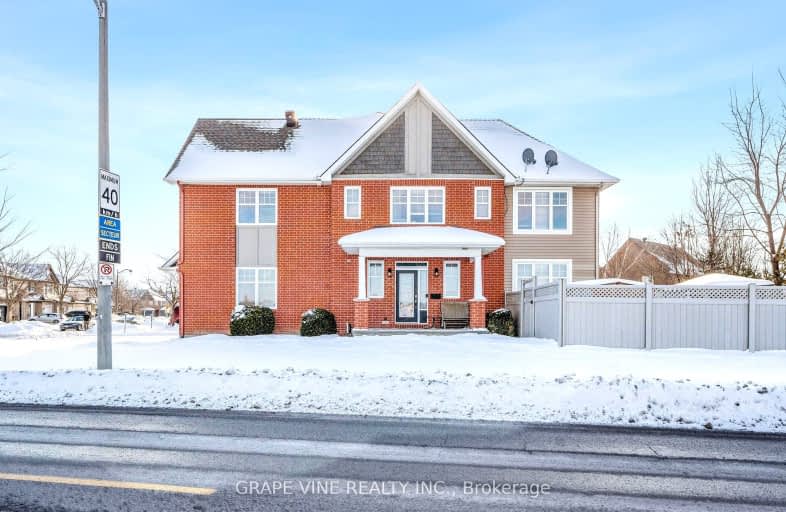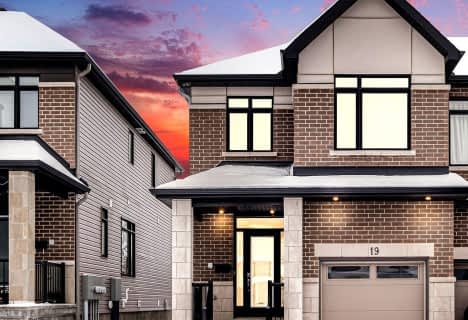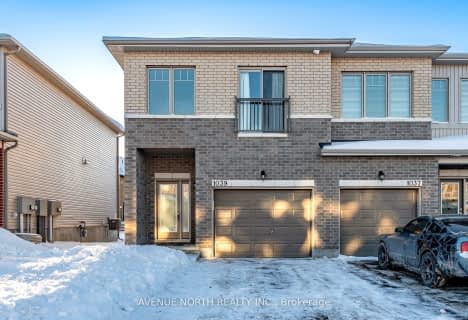Car-Dependent
- Most errands require a car.
Some Transit
- Most errands require a car.
Somewhat Bikeable
- Most errands require a car.

Vimy Ridge Public School
Elementary: PublicBlossom Park Public School
Elementary: PublicÉcole élémentaire catholique Sainte-Bernadette
Elementary: CatholicSt Bernard Elementary School
Elementary: CatholicSawmill Creek Elementary School
Elementary: PublicÉcole élémentaire publique Gabrielle-Roy
Elementary: PublicÉcole secondaire publique L'Alternative
Secondary: PublicÉcole secondaire des adultes Le Carrefour
Secondary: PublicRidgemont High School
Secondary: PublicSt Patrick's High School
Secondary: CatholicSt. Francis Xavier (9-12) Catholic School
Secondary: CatholicCanterbury High School
Secondary: Public-
Pike Park
Ontario 5.55km -
Cunningham Park
Ontario 8.87km -
Sheffield Glen Park
2320 Southvale Cres, Ottawa ON 8.95km
-
CIBC
4756 Bank St, Ottawa ON K1T 0K8 1.09km -
Scotiabank
2498 Bank St (Bank and Huntclub), Ottawa ON K1V 8S2 4.97km -
CIBC
2202 Bank St, Ottawa ON K1V 1J6 5.97km
- 3 bath
- 4 bed
934 Clarkia Street, Blossom Park - Airport and Area, Ontario • K1T 0Y1 • 2605 - Blossom Park/Kemp Park/Findlay Creek
- 4 bath
- 4 bed
124 Helen Rapp Way, Blossom Park - Airport and Area, Ontario • K1T 0N4 • 2605 - Blossom Park/Kemp Park/Findlay Creek
- 4 bath
- 4 bed
- 1500 sqft
1039 Cedar Creek Drive, Blossom Park - Airport and Area, Ontario • K1X 0G3 • 2605 - Blossom Park/Kemp Park/Findlay Creek
- 4 bath
- 4 bed
534 Muscari Street, Blossom Park - Airport and Area, Ontario • K1T 0S3 • 2605 - Blossom Park/Kemp Park/Findlay Creek
- 4 bath
- 4 bed
441 Clubtail West, Blossom Park - Airport and Area, Ontario • K1X 0M9 • 2605 - Blossom Park/Kemp Park/Findlay Creek








