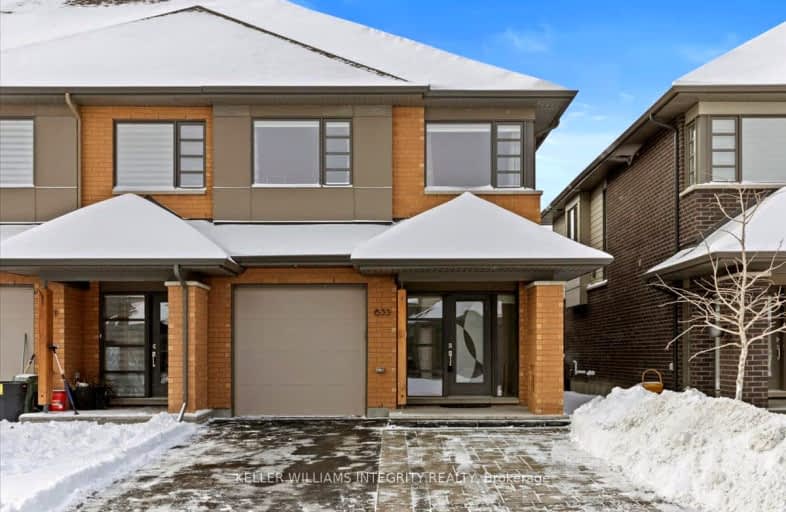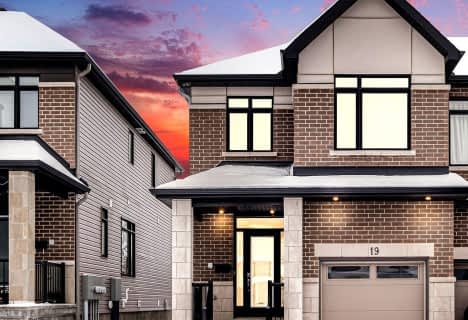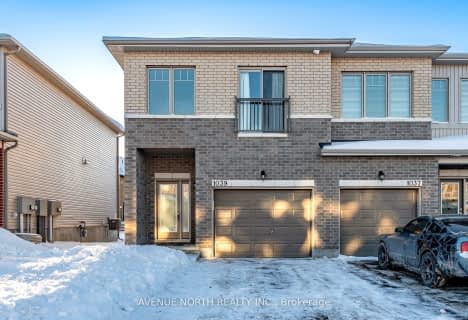Car-Dependent
- Most errands require a car.
Some Transit
- Most errands require a car.
Somewhat Bikeable
- Most errands require a car.

Vimy Ridge Public School
Elementary: PublicBlossom Park Public School
Elementary: PublicÉcole élémentaire catholique Sainte-Bernadette
Elementary: CatholicSt Mary (Gloucester) Elementary School
Elementary: CatholicSt Bernard Elementary School
Elementary: CatholicSawmill Creek Elementary School
Elementary: PublicÉcole secondaire publique L'Alternative
Secondary: PublicÉcole secondaire des adultes Le Carrefour
Secondary: PublicRidgemont High School
Secondary: PublicSt Patrick's High School
Secondary: CatholicSt. Francis Xavier (9-12) Catholic School
Secondary: CatholicCanterbury High School
Secondary: Public-
Butterfly Park
711 Long Point Cir, Ottawa ON 0.91km -
Pike Park
Ontario 5.91km -
Sharel Park
1900 Florida Ave, Ottawa ON 7.92km
-
BMO Bank of Montreal
2498 Bank St, Ottawa ON K1V 8S2 5.63km -
TD Canada Trust Branch and ATM
2470 Bank St, Ottawa ON K1V 8S2 5.76km -
CIBC
2202 Bank St (South Keys Shopping Centre), Ottawa ON K1V 1J6 6.89km
- 3 bath
- 4 bed
934 Clarkia Street, Blossom Park - Airport and Area, Ontario • K1T 0Y1 • 2605 - Blossom Park/Kemp Park/Findlay Creek
- 4 bath
- 4 bed
124 Helen Rapp Way, Blossom Park - Airport and Area, Ontario • K1T 0N4 • 2605 - Blossom Park/Kemp Park/Findlay Creek
- 4 bath
- 4 bed
- 1500 sqft
1039 Cedar Creek Drive, Blossom Park - Airport and Area, Ontario • K1X 0G3 • 2605 - Blossom Park/Kemp Park/Findlay Creek
- 4 bath
- 4 bed
534 Muscari Street, Blossom Park - Airport and Area, Ontario • K1T 0S3 • 2605 - Blossom Park/Kemp Park/Findlay Creek
- 4 bath
- 4 bed
441 Clubtail West, Blossom Park - Airport and Area, Ontario • K1X 0M9 • 2605 - Blossom Park/Kemp Park/Findlay Creek








