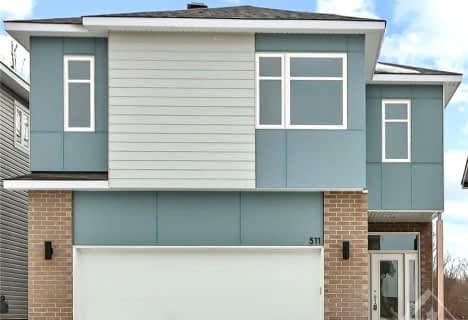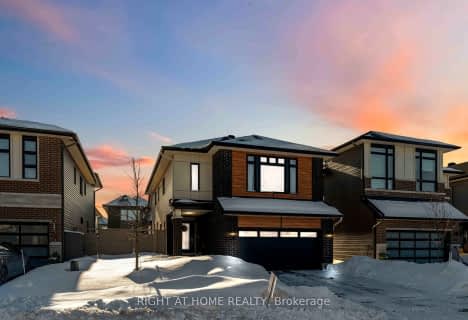
Vimy Ridge Public School
Elementary: PublicBlossom Park Public School
Elementary: PublicÉcole élémentaire catholique Sainte-Bernadette
Elementary: CatholicSt Mary (Gloucester) Elementary School
Elementary: CatholicSt Bernard Elementary School
Elementary: CatholicSawmill Creek Elementary School
Elementary: PublicÉcole secondaire publique L'Alternative
Secondary: PublicÉcole secondaire des adultes Le Carrefour
Secondary: PublicSt Mark High School
Secondary: CatholicRidgemont High School
Secondary: PublicSt. Francis Xavier (9-12) Catholic School
Secondary: CatholicCanterbury High School
Secondary: Public-
Tiger Lilly Park
211 HILLMAN MARSH Way 1.06km -
Summit Centre for Dog Training
6939 Mckeown 5.61km -
Athans Park
1779 St Barbara St (Eureka Ave.), Ottawa ON 5.65km
-
RBC Royal Bank ATM
101 Shuttleworth Dr, Ottawa ON K1T 0W7 1.19km -
TD Canada Trust ATM
2940 Bank St, Ottawa ON K1T 1N8 4.72km -
Ottawa-South Keys Shopping Centre Br
2210 Bank St (Hunt Club Rd.), Ottawa ON K1V 1J5 6.97km
- — bath
- — bed
511 PAAKANAAK Street, Blossom Park - Airport and Area, Ontario • K1X 0G9 • 2605 - Blossom Park/Kemp Park/Findlay Creek
- 4 bath
- 5 bed
- 3000 sqft
339 Shuttleworth Drive, Leitrim, Ontario • K1T 0T6 • 2501 - Leitrim


