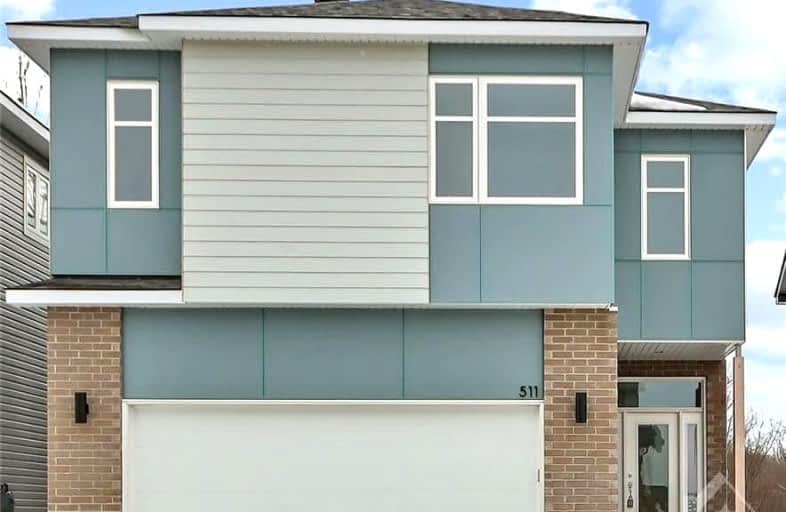Car-Dependent
- Almost all errands require a car.
Some Transit
- Most errands require a car.
Somewhat Bikeable
- Most errands require a car.
- — bath
- — bed
- — sqft
100 Dun Skipper Drive, Blossom Park - Airport and Area, Ontario • K1X 0G1

Vimy Ridge Public School
Elementary: PublicGreely Elementary School
Elementary: PublicBlossom Park Public School
Elementary: PublicÉcole élémentaire catholique Sainte-Bernadette
Elementary: CatholicSt Mary (Gloucester) Elementary School
Elementary: CatholicSt Bernard Elementary School
Elementary: CatholicÉcole secondaire publique L'Alternative
Secondary: PublicÉcole secondaire des adultes Le Carrefour
Secondary: PublicSt Mark High School
Secondary: CatholicRidgemont High School
Secondary: PublicSt. Francis Xavier (9-12) Catholic School
Secondary: CatholicCanterbury High School
Secondary: Public-
windsor park in Downpatrick
7.03km -
Pike Park
Ontario 7.26km -
Spratt Park
Spratt Rd (Owls Cabin), Ottawa ON K1V 1N5 7.78km
-
TD Canada Trust Branch and ATM
2940 Bank St, Ottawa ON K1T 1N8 5.24km -
Ottawa-South Keys Shopping Centre Br
2210 Bank St (Hunt Club Rd.), Ottawa ON K1V 1J5 7.45km -
TD Bank Financial Group
3467 Hawthorne Rd, Ottawa ON K1G 4G2 7.66km
- 4 bath
- 5 bed
- 3000 sqft
339 Shuttleworth Drive, Leitrim, Ontario • K1T 0T6 • 2501 - Leitrim






