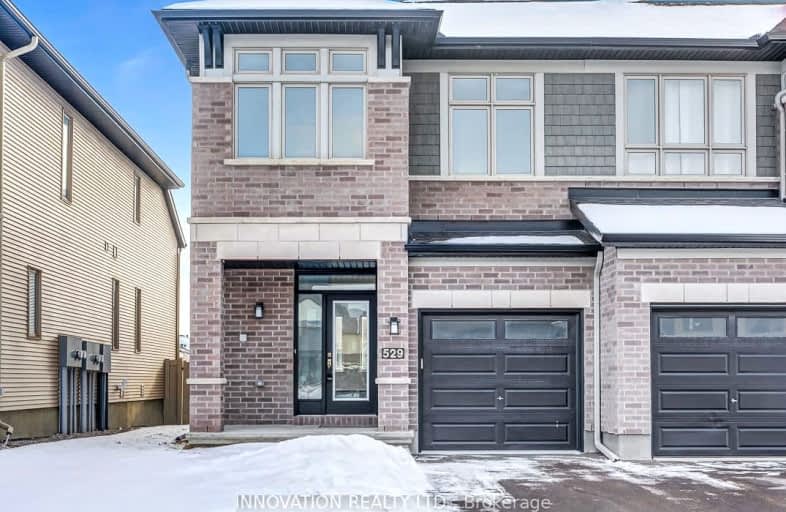529 Borbridge Avenue
Blossom Park - Airport and Area, 2602 - Riverside South/Gloucester Glen
- 3 bed 3 bath 1500 sqft
Added 5 months ago

-
Type: Att/Row/Twnhouse
-
Style: 2-Storey
-
Size: 1500 sqft
-
Lot Size: 25.67 x 101.59 Feet
-
Age: 0-5 years
-
Taxes: $4,223 per year
-
Days on Site: 48 Days
-
Added: Jan 21, 2025 (5 months ago)
-
Updated:
-
Last Checked: 3 months ago
-
MLS®#: X11933520
-
Listed By: Innovation realty ltd.
Nicely upgraded town house, ideally located in the sought after community of Riverside South, the Adeson by Richcraft. Main floor welcomed by a bright and inviting Foyer, upgraded hardwood floors, spacious Living / Dining room, main floor elegant gas fireplace. Gourmet Kitchen with upgraded cabinets, upgraded quartz countertops, large island, stainless steel appliances & extended pantry, Eating area with a patio door leads to a private backyard. The upper floor has 3 generous sized bedrooms; bright and spacious Primary Bedroom with a walk in closet and a luxury 4-piece ensuite, 2 good size secondary bedrooms, second floor laundry room. The lower level offers a large and bright family room. Earth tone colors. New carpet, freshly painted, move in condition. Not to be missed, vacant easy to show. Minutes to Vimy Memorial Bridge, easy commute to work and all amenities. **EXTRAS** Garage Door Opener.
Upcoming Open Houses
We do not have information on any open houses currently scheduled.
Schedule a Private Tour -
Contact Us
Property Details
Facts for 529 Borbridge Avenue, Blossom Park - Airport and Area
Property
Status: Sale
Property Type: Att/Row/Twnhouse
Style: 2-Storey
Size (sq ft): 1500
Age: 0-5
Area: Blossom Park - Airport and Area
Community: 2602 - Riverside South/Gloucester Glen
Availability Date: IMD.
Inside
Bedrooms: 3
Bathrooms: 3
Kitchens: 1
Rooms: 6
Den/Family Room: No
Air Conditioning: Central Air
Fireplace: Yes
Laundry Level: Upper
Central Vacuum: N
Washrooms: 3
Utilities
Electricity: Yes
Gas: Yes
Cable: Yes
Telephone: Yes
Building
Basement: Finished
Basement 2: Full
Heat Type: Forced Air
Heat Source: Gas
Exterior: Brick
Exterior: Vinyl Siding
Elevator: N
UFFI: No
Energy Certificate: N
Green Verification Status: N
Water Supply: Municipal
Special Designation: Unknown
Parking
Driveway: Available
Garage Spaces: 1
Garage Type: Attached
Covered Parking Spaces: 1
Total Parking Spaces: 2
Fees
Tax Year: 2024
Tax Legal Description: PART BLOCK 171, PLAN 4M1641, PARTS 15 AND 16, PLAN 4R32534 SUBJE
Taxes: $4,223
Land
Cross Street: River Rd to Borbridg
Municipality District: Blossom Park - Airport and Area
Fronting On: South
Parcel Number: 043303090
Parcel of Tied Land: N
Pool: None
Sewer: Sewers
Lot Depth: 101.59 Feet
Lot Frontage: 25.67 Feet
Acres: < .50
Zoning: Residential.
Rooms
Room details for 529 Borbridge Avenue, Blossom Park - Airport and Area
| Type | Dimensions | Description |
|---|---|---|
| Foyer Main | 4.45 x 1.29 | Tile Floor |
| Living Main | 7.58 x 3.39 | Hardwood Floor |
| Kitchen Main | 3.00 x 2.55 | Stainless Steel Appl, Tile Floor, Quartz Counter |
| Breakfast Main | 2.20 x 2.28 | Tile Floor |
| Bathroom Main | 1.33 x 1.36 | Tile Floor |
| Prim Bdrm 2nd | 4.14 x 3.67 | |
| Br 2nd | 3.66 x 2.79 | |
| Br 2nd | 3.61 x 2.75 | |
| Bathroom 2nd | 2.27 x 1.39 | 4 Pc Bath, Tile Floor |
| Bathroom 2nd | 4.08 x 1.39 | 4 Pc Ensuite, Tile Floor |
| Other 2nd | - | W/W Closet |
| Family Bsmt | 8.35 x 2.95 |
| X1193352 | Jan 21, 2025 |
Active For Sale |
$734,900 |
| X1193352 Active | Jan 21, 2025 | $734,900 For Sale |
Car-Dependent
- Almost all errands require a car.

École élémentaire publique L'Héritage
Elementary: PublicChar-Lan Intermediate School
Elementary: PublicSt Peter's School
Elementary: CatholicHoly Trinity Catholic Elementary School
Elementary: CatholicÉcole élémentaire catholique de l'Ange-Gardien
Elementary: CatholicWilliamstown Public School
Elementary: PublicÉcole secondaire publique L'Héritage
Secondary: PublicCharlottenburgh and Lancaster District High School
Secondary: PublicSt Lawrence Secondary School
Secondary: PublicÉcole secondaire catholique La Citadelle
Secondary: CatholicHoly Trinity Catholic Secondary School
Secondary: CatholicCornwall Collegiate and Vocational School
Secondary: Public

