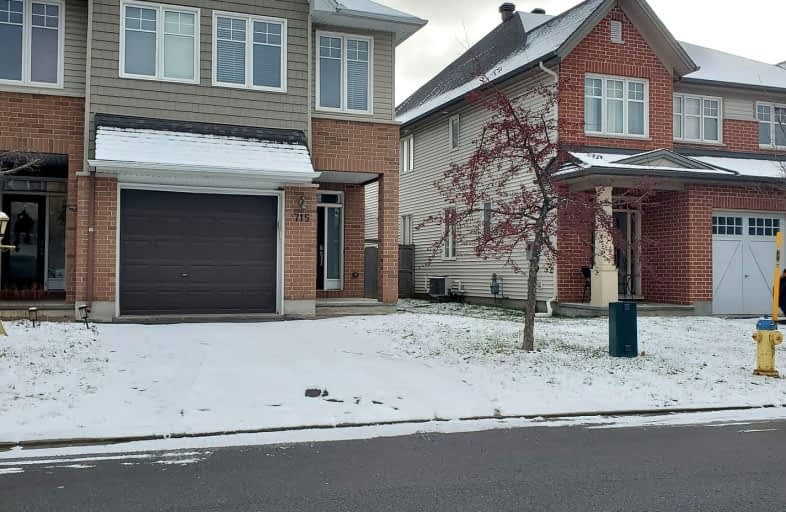Car-Dependent
- Almost all errands require a car.
Some Transit
- Most errands require a car.
Somewhat Bikeable
- Most errands require a car.

Vimy Ridge Public School
Elementary: PublicBlossom Park Public School
Elementary: PublicÉcole élémentaire catholique Sainte-Bernadette
Elementary: CatholicSt Bernard Elementary School
Elementary: CatholicSawmill Creek Elementary School
Elementary: PublicÉcole élémentaire publique Gabrielle-Roy
Elementary: PublicÉcole secondaire publique L'Alternative
Secondary: PublicÉcole secondaire des adultes Le Carrefour
Secondary: PublicSt Mark High School
Secondary: CatholicRidgemont High School
Secondary: PublicSt. Francis Xavier (9-12) Catholic School
Secondary: CatholicCanterbury High School
Secondary: Public-
Butterfly Park
711 Long Point Cir, Ottawa ON 1.74km -
Cahill Park
214 Twyford St, Ottawa ON K1V 0V9 5.67km -
Elizabeth Manley Park
1161 Blohm Dr, Ottawa ON 6.54km
-
TD Canada Trust Branch and ATM
2940 Bank St, Ottawa ON K1T 1N8 4.05km -
BMO Bank of Montreal
2446 Bank St (at Hunt Club Rd.), Ottawa ON K1V 1A4 5.22km -
CIBC
3101 Strandherd Dr (Woodroffe), Ottawa ON K2G 4R9 8.79km
- 6 bath
- 4 bed
1022 KIJIK Crescent, Blossom Park - Airport and Area, Ontario • K1X 1G6 • 2605 - Blossom Park/Kemp Park/Findlay Creek
- 3 bath
- 3 bed
502 Muscari Street, Blossom Park - Airport and Area, Ontario • K1T 0S3 • 2605 - Blossom Park/Kemp Park/Findlay Creek






