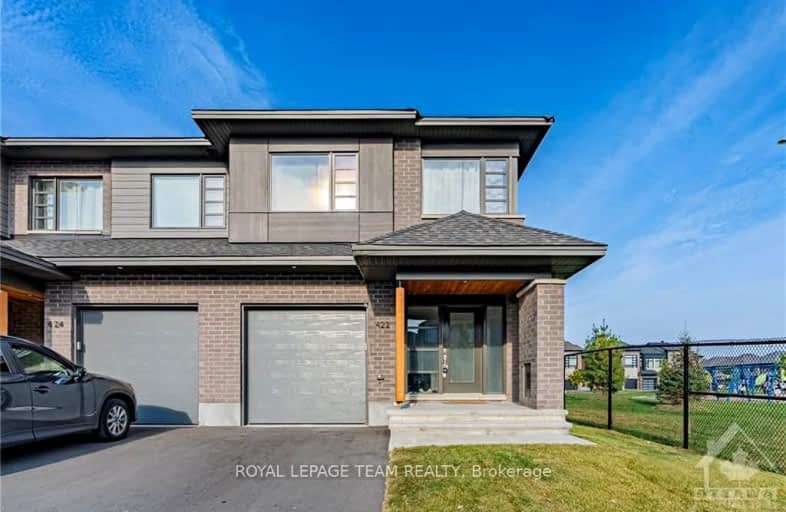
Car-Dependent
- Most errands require a car.
Some Transit
- Most errands require a car.
Somewhat Bikeable
- Most errands require a car.

Vimy Ridge Public School
Elementary: PublicBlossom Park Public School
Elementary: PublicÉcole élémentaire catholique Sainte-Bernadette
Elementary: CatholicSt Mary (Gloucester) Elementary School
Elementary: CatholicSt Bernard Elementary School
Elementary: CatholicSawmill Creek Elementary School
Elementary: PublicÉcole secondaire publique L'Alternative
Secondary: PublicÉcole secondaire des adultes Le Carrefour
Secondary: PublicRidgemont High School
Secondary: PublicSt Patrick's High School
Secondary: CatholicSt. Francis Xavier (9-12) Catholic School
Secondary: CatholicCanterbury High School
Secondary: Public-
Pike Park
Ontario 6.02km -
windsor park in Downpatrick
6.5km -
Hunt Club Gate Park
Ottawa ON K1T 0H9 6.73km
-
TD Canada Trust Branch and ATM
2940 Bank St, Ottawa ON K1T 1N8 4.18km -
TD Bank Financial Group
3467 Hawthorne Rd, Ottawa ON K1G 4G2 6.12km -
Ottawa-South Keys Shopping Centre Br
2210 Bank St (Hunt Club Rd.), Ottawa ON K1V 1J5 6.65km
- 6 bath
- 4 bed
1022 KIJIK Crescent, Blossom Park - Airport and Area, Ontario • K1X 1G6 • 2605 - Blossom Park/Kemp Park/Findlay Creek
- 3 bath
- 3 bed
502 Muscari Street, Blossom Park - Airport and Area, Ontario • K1T 0S3 • 2605 - Blossom Park/Kemp Park/Findlay Creek
- 3 bath
- 3 bed
715 Hazelnut Crescent, Blossom Park - Airport and Area, Ontario • K1T 0K1 • 2605 - Blossom Park/Kemp Park/Findlay Creek
- 3 bath
- 3 bed
134 Lavatera Street, Blossom Park - Airport and Area, Ontario • K1T 0R8 • 2605 - Blossom Park/Kemp Park/Findlay Creek






