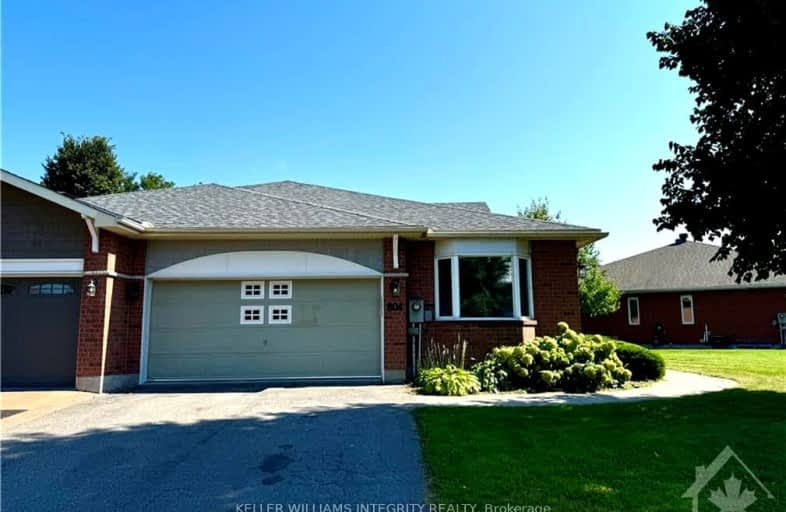Car-Dependent
- Most errands require a car.
39
/100
Some Transit
- Most errands require a car.
35
/100
Somewhat Bikeable
- Most errands require a car.
48
/100

École élémentaire publique Michel-Dupuis
Elementary: Public
1.03 km
Farley Mowat Public School
Elementary: Public
1.89 km
St. Francis Xavier (7-8) Catholic School
Elementary: Catholic
2.02 km
St Jerome Elementary School
Elementary: Catholic
0.30 km
École élémentaire catholique Bernard-Grandmaître
Elementary: Catholic
1.14 km
Steve MacLean Public School
Elementary: Public
0.74 km
École secondaire catholique Pierre-Savard
Secondary: Catholic
4.03 km
St Mark High School
Secondary: Catholic
4.52 km
St Joseph High School
Secondary: Catholic
4.54 km
Mother Teresa High School
Secondary: Catholic
4.30 km
St. Francis Xavier (9-12) Catholic School
Secondary: Catholic
2.03 km
Longfields Davidson Heights Secondary School
Secondary: Public
4.32 km
-
Spratt Park
Spratt Rd (Owls Cabin), Ottawa ON K1V 1N5 0.6km -
Summerhill Park
560 Summerhill Dr, Manotick ON 1.17km -
Watershield Park
125 Watershield Rdg, Ottawa ON 3.63km
-
Banque Nationale du Canada
1 Rideau Crest Dr, Nepean ON K2G 6A4 3.08km -
TD Bank Financial Group
3671 Strandherd Dr, Nepean ON K2J 4G8 4.5km -
TD Canada Trust Branch and ATM
3671 Strandherd Dr, Nepean ON K2J 4G8 4.5km


