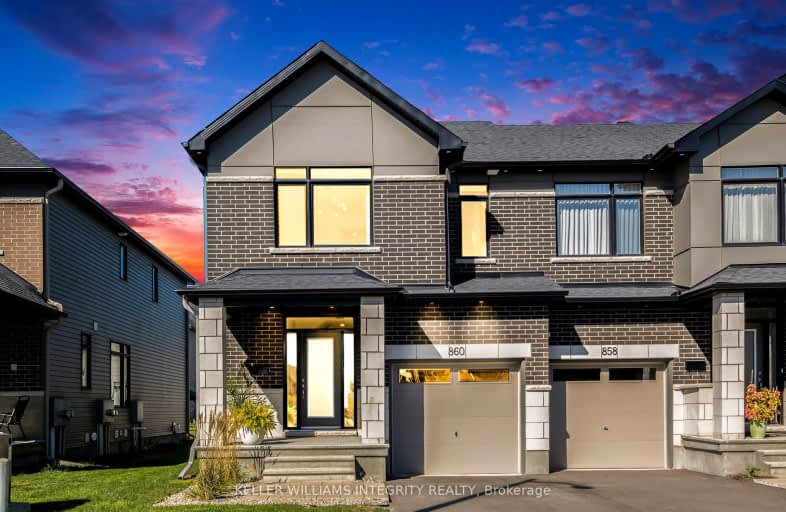860 Solarium Avenue
Blossom Park - Airport and Area, 2602 - Riverside South/Gloucester Glen
- 3 bed 4 bath
Added 5 months ago

-
Type: Att/Row/Twnhouse
-
Style: 2-Storey
-
Lease Term: 1 Year
-
Possession: No Data
-
All Inclusive: No Data
-
Lot Size: 0 x 0
-
Age: No Data
-
Days on Site: 34 Days
-
Added: Jan 21, 2025 (5 months ago)
-
Updated:
-
Last Checked: 3 months ago
-
MLS®#: X11933664
-
Listed By: Keller williams integrity realty
Welcome to this stunning,2023 end-unit townhome in Riverside South, originally a Claridge model home. This home blends style and functionality. The open-concept designer kitchen shines with stainless steel appliances, quartz countertops, and premium finishes all overlooking the living/dining areas. A home office features custom glass partitions & doors providing elegance & privacy. Wide-plank maple hardwood floors & oversized ceramic tiles create a refined atmosphere. Expansive primary bedroom with a spa-like 4pc ensuite & walk-in closet. Additional features: floating vanities, smooth ceilings, pot lighting, custom light fixtures, 2nd-floor laundry, large 2nd & 3rd bedrooms & custom window coverings. Finished basement with a gas fireplace & a full bathroom ideal for hosting. Outside, landscaped front & back yard equipped with a gas hookup perfect for outdoor entertaining. Nestled in a vibrant community, this home is close to newly built schools, parks & various amenities. A true must-see!
Upcoming Open Houses
We do not have information on any open houses currently scheduled.
Schedule a Private Tour -
Contact Us
Property Details
Facts for 860 Solarium Avenue, Blossom Park - Airport and Area
Property
Status: Lease
Property Type: Att/Row/Twnhouse
Style: 2-Storey
Area: Blossom Park - Airport and Area
Community: 2602 - Riverside South/Gloucester Glen
Inside
Bedrooms: 3
Bathrooms: 4
Kitchens: 1
Rooms: 9
Den/Family Room: Yes
Air Conditioning: Central Air
Fireplace: Yes
Central Vacuum: N
Washrooms: 4
Building
Basement: Finished
Basement 2: Full
Heat Type: Forced Air
Heat Source: Gas
Exterior: Brick
Exterior: Vinyl Siding
Private Entrance: Y
Water Supply: Municipal
Physically Handicapped-Equipped: N
Special Designation: Unknown
Parking
Driveway: Private
Garage Spaces: 1
Garage Type: Attached
Covered Parking Spaces: 1
Total Parking Spaces: 2
Land
Cross Street: River Rd / Solarium
Municipality District: Blossom Park - Airport and Area
Fronting On: South
Parcel Number: 043303885
Pool: None
Sewer: Sewers
Payment Frequency: Monthly
Rooms
Room details for 860 Solarium Avenue, Blossom Park - Airport and Area
| Type | Dimensions | Description |
|---|---|---|
| Foyer Main | 7.31 x 3.05 | |
| Kitchen Main | 3.35 x 2.74 | |
| Dining Main | 2.44 x 2.74 | |
| Living Main | 5.49 x 3.05 | |
| Office Main | 2.73 x 2.74 | |
| Bathroom Main | 2.13 x 0.91 | |
| Prim Bdrm Upper | 4.88 x 3.66 | |
| Bathroom Upper | 2.74 x 1.83 | 3 Pc Ensuite |
| 2nd Br Upper | 4.58 x 2.74 | |
| 3rd Br Upper | 3.66 x 2.74 | |
| Bathroom Upper | 2.44 x 1.83 | 3 Pc Bath |
| Rec Lower | 8.23 x 3.05 |
| X1193366 | Jan 21, 2025 |
Active For Rent |
$2,895 |
| X9522106 | Dec 18, 2024 |
Removed For Sale |
|
| Oct 07, 2024 |
Listed For Sale |
$740,500 |
| X1193366 Active | Jan 21, 2025 | $2,895 For Rent |
| X9522106 Removed | Dec 18, 2024 | For Sale |
| X9522106 Listed | Oct 07, 2024 | $740,500 For Sale |
Car-Dependent
- Almost all errands require a car.

École élémentaire publique L'Héritage
Elementary: PublicChar-Lan Intermediate School
Elementary: PublicSt Peter's School
Elementary: CatholicHoly Trinity Catholic Elementary School
Elementary: CatholicÉcole élémentaire catholique de l'Ange-Gardien
Elementary: CatholicWilliamstown Public School
Elementary: PublicÉcole secondaire publique L'Héritage
Secondary: PublicCharlottenburgh and Lancaster District High School
Secondary: PublicSt Lawrence Secondary School
Secondary: PublicÉcole secondaire catholique La Citadelle
Secondary: CatholicHoly Trinity Catholic Secondary School
Secondary: CatholicCornwall Collegiate and Vocational School
Secondary: Public

