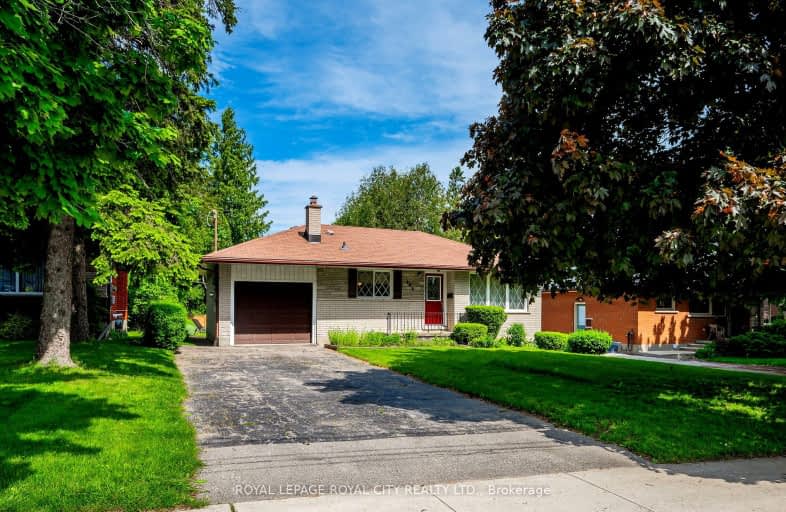Very Walkable
- Most errands can be accomplished on foot.
71
/100
Some Transit
- Most errands require a car.
35
/100
Bikeable
- Some errands can be accomplished on bike.
66
/100

École élémentaire L'Odyssée
Elementary: Public
0.73 km
Brant Avenue Public School
Elementary: Public
0.99 km
Holy Rosary Catholic School
Elementary: Catholic
0.62 km
St Patrick Catholic School
Elementary: Catholic
0.85 km
Edward Johnson Public School
Elementary: Public
0.52 km
Waverley Drive Public School
Elementary: Public
0.63 km
St John Bosco Catholic School
Secondary: Catholic
2.96 km
Our Lady of Lourdes Catholic School
Secondary: Catholic
2.70 km
St James Catholic School
Secondary: Catholic
1.94 km
Guelph Collegiate and Vocational Institute
Secondary: Public
3.06 km
Centennial Collegiate and Vocational Institute
Secondary: Public
5.36 km
John F Ross Collegiate and Vocational Institute
Secondary: Public
1.02 km
-
Joseph Wolfond Memorial Park
Guelph ON 1.87km -
Starview Park
Guelph ON 2km -
Goldie Mill Park
75 Cardigan St (At London Rd), Guelph ON N1H 3Z7 2.13km
-
Scotiabank
338 Speedvale Ave E (Speedvale & Stevenson), Guelph ON N1E 1N5 0.47km -
BMO Bank of Montreal
380 Eramosa Rd, Guelph ON N1E 6R2 0.95km -
TD Canada Trust Branch and ATM
666 Woolwich St, Guelph ON N1H 7G5 1.82km














