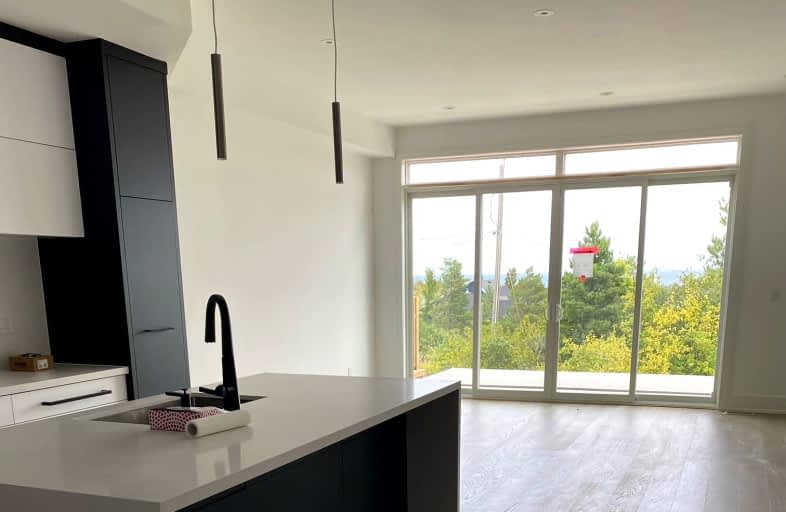Car-Dependent
- Almost all errands require a car.
Somewhat Bikeable
- Most errands require a car.

Georgian Bay Community School
Elementary: PublicSt Vincent-Euphrasia Elementary School
Elementary: PublicBeaver Valley Community School
Elementary: PublicMountain View Public School
Elementary: PublicSt Marys Separate School
Elementary: CatholicCameron Street Public School
Elementary: PublicCollingwood Campus
Secondary: PublicStayner Collegiate Institute
Secondary: PublicGeorgian Bay Community School Secondary School
Secondary: PublicJean Vanier Catholic High School
Secondary: CatholicGrey Highlands Secondary School
Secondary: PublicCollingwood Collegiate Institute
Secondary: Public-
Bayview Park
Blue Mountains ON 1.71km -
Delphi Point Park
Clarksburg ON 8.19km -
Craigleith Provincial Park
209415 Hwy 26, Blue Mountains ON 9.74km
-
TD Bank Financial Group
72 Arthur St W, Thornbury ON N0H 2P0 0.62km -
TD Canada Trust ATM
4 Bruce St S, Thornbury ON N0H 2P0 1.06km -
TD Canada Trust Branch and ATM
4 Bruce St S, Thornbury ON N0H 2P0 1.07km


